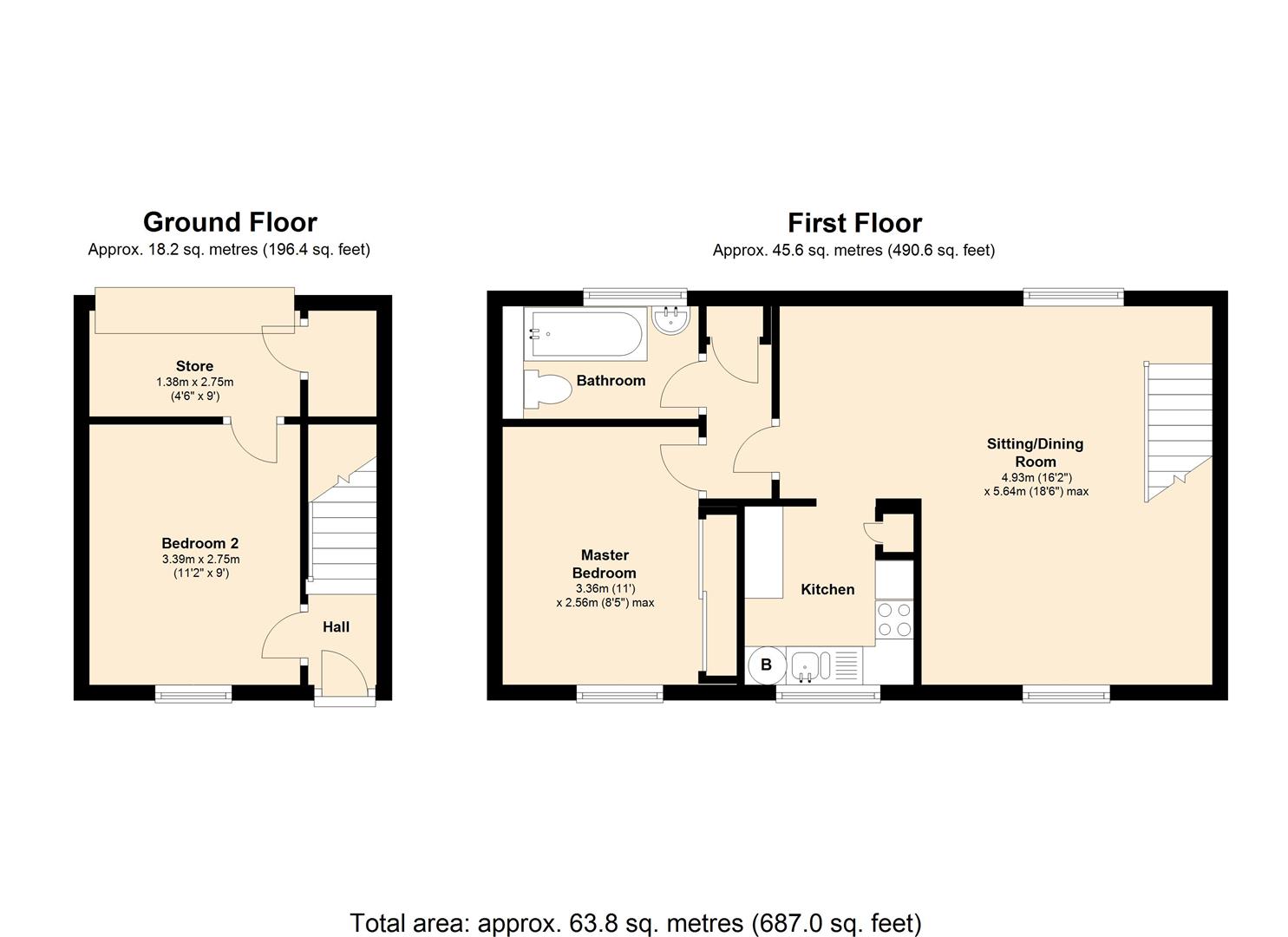Flat for sale in Gillingham SP8, 2 Bedroom
Quick Summary
- Property Type:
- Flat
- Status:
- For sale
- Price
- £ 185,000
- Beds:
- 2
- Baths:
- 1
- Recepts:
- 1
- County
- Dorset
- Town
- Gillingham
- Outcode
- SP8
- Location
- Ivy Close, Gillingham SP8
- Marketed By:
- Morton New
- Posted
- 2024-05-12
- SP8 Rating:
- More Info?
- Please contact Morton New on 01747 418930 or Request Details
Property Description
A rather spacious coach house arranged over two floors, boasting distant views of countryside and situated at the top of a small cul de sac in the sought after Wyke area of the town. The property is ideally located within an easy walk to the town centre where there is a selection of shops, doctor and dentist surgeries, schools and the mainline train station. The property benefits from gas fired central heating via radiators, nearly all uPVC double glazing throughout and an historic reconfiguration, which created an additional double bedroom and store area. This lovely home must be viewed to really appreciate the well proportioned rooms, easy to use layout and to see how it would lend itself to many potential buyers' needs. It would make a great first time buy, investment or even a UK lock up and leave base.
In brief, the ground floor accommodation consists of entrance hall with stairs rising to the first floor and door to bedroom two with access to large storage area. On the first floor there is a good sized L shaped sitting and dining room, kitchen, inner hall, bathroom and the master bedroom. Outside, there is an enclosed gravelled garden accessed from the storage area.
Energy Efficiency Rating C - Council Tax Band B - draft details
Accommodation
Ground Floor
Entrance Hall
Part glazed door opens into the entrance hall. Ceiling light. Electrics. Power points. Stairs rising to the first floor. Door to the:-
Bedroom Two (3.40m'' x 2.74m (11'2'' x 9'))
Window to the front elevation. Ceiling light. Radiator. Power and telephone points. Door to the:-
Storage Area (1.37m'' x 2.74m (4'6'' x 9'))
Light. Door to under stairs cupboard and up and over door to the garden.
First Floor
Sitting And Dining Room (4.93m'' x 5.64m'' (16'2'' x 18'6''))
L Shaped maximum measurements - Enjoying a double outlook with window to the rear and window with deep sill to the front.
Sitting Area - Ceiling light. Coved. Smoke detector. Power, telephone and television points. Laminate flooring.
Dining Area - Ceiling light. Coved. Central heating thermostat. Radiator. Power points. Laminate flooring. White panelled door to the inner hall. Arch to the:-
Kitchen (2.36m'' x 2.18m'' (7'9'' x 7'2''))
Window with tiled sill to the front and enjoying rural views in the distance. Ceiling light. Power points. Wall mounted gas fired central heating boiler. Fitted with a range of kitchen units consisting of floor cupboards with drawers, larder style cupboard and eye level cupboards. Work surfaces. Part tiled walls. One and half bowl stainless steel sink and drainer with mono tap. Slot in cooker. Space and plumbing for a washing machine. Space for under counter fridge. Breakfast bar. Tile effect flooring.
Inner Hall
Ceiling light. Access to the loft space. Airing cupboard housing the hot water cylinder. White panelled door to the bathroom and to the:-
Master Bedroom (3.38m'' x 2.57m'' (11'1'' x 8'5''))
Window to the front with some countryside views in the distance. Ceiling light. Power and telephone points. Built in wardrobe with sliding mirror fronted doors, hanging rail and shelf.
Bathroom
Window with tiled sill to the rear elevation. Ceiling light. Extractor fan. Radiator. Suite consisting of low level WC, bath with mixer tap and shower attachment and pedestal wash hand basin with mixer tap. Tiled floor.
Outside
Garden
Accessed from the storage area - Gravelled for ease of maintenance and enclosed by bamboo, post and rail fencing.
Directions
From The Gillingham Office
Proceed down the High Street bearing right into Queen's Street. At the junction with Le Neubourg Way turn left. Take the next right into Cemetary Road which leads into Rollsbridge. Go past the open green and take a turning left into Woodsage Drive. Turn right into Ivy Close and the property will be at the top of the cul de sac.
Property Location
Marketed by Morton New
Disclaimer Property descriptions and related information displayed on this page are marketing materials provided by Morton New. estateagents365.uk does not warrant or accept any responsibility for the accuracy or completeness of the property descriptions or related information provided here and they do not constitute property particulars. Please contact Morton New for full details and further information.


