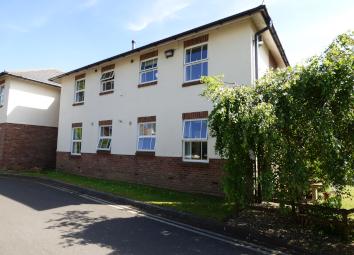Flat for sale in Gillingham SP8, 2 Bedroom
Quick Summary
- Property Type:
- Flat
- Status:
- For sale
- Price
- £ 180,000
- Beds:
- 2
- Baths:
- 2
- Recepts:
- 2
- County
- Dorset
- Town
- Gillingham
- Outcode
- SP8
- Location
- Riley Court, Gillingham SP8
- Marketed By:
- Chapman Moore
- Posted
- 2024-04-01
- SP8 Rating:
- More Info?
- Please contact Chapman Moore on 01747 859070 or Request Details
Property Description
UPVC part double glazed Entrance Door with security entry phone to communal:
Entrance Lobby: Cupboard housing the gas and electricity meters; Private door to Flat 1.
Sitting Room: 21’2” (5.45m) narrowing to 13’ (3.96m) x 16’2” (4.92m) narrowing to 9’ (2.74m). Beautifully presented light and airy L shaped room; Security entry phone; TV point; Telephone point; 3 Radiators; Twin ceiling light points; UPVC double glazed window to front enjoying a pleasant aspect; UPVC double glazed window over looking and UPVC double glazed sliding patio doors to the communal gardens.
Kitchen: 8’ x 7’7” (2.43m x 2.311m). With a range of quality modern fitted wall and base units comprising: Work surfaces with inset stainless steel sink unit; Attractive aqua boarding to splash prone areas; Integrated stainless steel gas hob with splash back and canopy style cooker extractor hood unit over; Built in electric oven under; Space and plumbing for washing machine and drier; Space for Fridge freezer; Cupboard housing the gas fired central heating boiler; Concealed lighting and down-lighters; UPVC double glazed window to front.
Inner Hallway: Telephone point; Radiator.
Bedroom 1: 12’6” x 10’4” (3.81m x 3.15m). Virtually full width range of fitted wardrobes; Telephone point; Radiator; Two UPVC double glazed windows enjoying garden aspect; Door to:
En Suite Shower Room: Beautifully presented with a contemporary suite comprising: Tiled shower cubicle with twin shower attachments and glazed sliding doors; Vanity wash hand basin with monobloc tap; Low level WC with concealed cistern; Chrome heated towel rail radiator; Tiled walls; Mirror; Extractor fan; Down-lighters.
Bedroom 2: 10’3” x 10’2” (3.12m x 3.09m). Radiator; UPVC double glazed window to front enjoying a pleasant aspect.
Bathroom: Beautifully presented and well appointed with a contemporary matching white suite comprising: Air bath with hand grip and tiled surround over; Wash hand basin with monobloc tap; Low level WC; Chrome heated towel rail radiator; Extractor fan; Down-lighters; UPVC obscure double glazed window to front.
Outside: The grounds of the development are most attractively presented and maintained with the emphasis on ease of maintenance. The apartment has a Private Area of paved Sun Patio. There is a Garage en bloc 15’5” x 12’2” (4.69m x 3.70m) fitted up and over door, fitted wall shelving and work bench. Private and visitor Parking Spaces opposite.
Property Location
Marketed by Chapman Moore
Disclaimer Property descriptions and related information displayed on this page are marketing materials provided by Chapman Moore. estateagents365.uk does not warrant or accept any responsibility for the accuracy or completeness of the property descriptions or related information provided here and they do not constitute property particulars. Please contact Chapman Moore for full details and further information.

