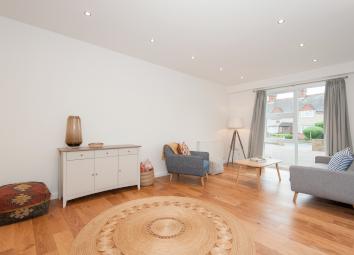Flat for sale in Feltham TW13, 2 Bedroom
Quick Summary
- Property Type:
- Flat
- Status:
- For sale
- Price
- £ 310,000
- Beds:
- 2
- Baths:
- 2
- Recepts:
- 1
- County
- London
- Town
- Feltham
- Outcode
- TW13
- Location
- 50 Main Street, Feltham TW13
- Marketed By:
- Gladstone Park Properties
- Posted
- 2024-04-02
- TW13 Rating:
- More Info?
- Please contact Gladstone Park Properties on 020 8115 1872 or Request Details
Property Description
** book your appointment for the open day Saturday 1st June! **
This 2 bedroom ground floor flat has just undergone a full refurbishment to a high standard.
Well located for transport links with easy access into central London as well as easy access to local amenities and shops.
The flat benefits from a long lease of 118 years.
The apartment comes with its own large courtyard garden + allocated parking space.
Available and ready to move straight into, chain free.
*** description ***
The flat has been decorated throughout to a high standard and benefits from engineered Oak Wood flooring in the living areas and carpet in the bedrooms.
The kitchen comes complete with integrated dishwasher and fridge freezer, with a separate utility room for the washing machine. All appliances are included in the sale price.
The entrance hall within the flat leads through to a spacious lounge and dining area. A separate kitchen leads onto the dining area.
There are 2 large double bedrooms with a family bathroom and ensuite bathroom. As the flat is on the ground floor it has the added benefit of having its own private garden.
*** location ***
Located within a residential area close to shops, local amenities, and parks.
Just 15 minute drive from Heathrow airport!
Close to Hampton Court, Wimbledon Common and Kew Gardens, Easy commute into London Waterloo with a 33 minute train journey from Feltham Station and a 44 minute journey from Hampton Station.
The property is a short drive to major road links and the M4.
*** details ***
Entrance porch, glazed front door leading to the communal entrance and private front door:
Sitting room
Double glazed window. Engineered wood flooring. Radiator.
Kitchen
Range of wall and base units with worktops over. Inset stainless steel sink and mixer tap. Freestanding oven with extractor over. Integrated dishwasher and integrated fridge freezer.
Utility room:
Houses the boiler as well as the washing machine.
Bathroom 1
White 3-piece bathroom suite. Shower over bath. Towel heating rail. Tiled floor.
Bedroom 1
Double glazed window. Carpet. Radiator.
Bedroom 2
Double glazed window. Carpet. Radiator.
Ensuite bathroom
Includes a Loo, sink and shower. Tiled floor.
Private garden:
Private courtyard garden which leads onto the communal garden via a gate.
Viewings are available anytime during weekdays, evenings and weekends.
Property Location
Marketed by Gladstone Park Properties
Disclaimer Property descriptions and related information displayed on this page are marketing materials provided by Gladstone Park Properties. estateagents365.uk does not warrant or accept any responsibility for the accuracy or completeness of the property descriptions or related information provided here and they do not constitute property particulars. Please contact Gladstone Park Properties for full details and further information.


