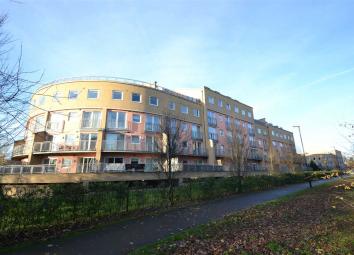Flat for sale in Feltham TW14, 2 Bedroom
Quick Summary
- Property Type:
- Flat
- Status:
- For sale
- Price
- £ 262,500
- Beds:
- 2
- Baths:
- 2
- Recepts:
- 1
- County
- London
- Town
- Feltham
- Outcode
- TW14
- Location
- Wooldridge Close, Feltham TW14
- Marketed By:
- Sherwoods Independent
- Posted
- 2024-04-07
- TW14 Rating:
- More Info?
- Please contact Sherwoods Independent on 020 3478 3529 or Request Details
Property Description
Presented to the market this two bedroom third floor apartment with views over nearby open land. Additional benefits include en-suite shower room to master bedroom, family bathroom, underground parking, communal gardens, lift access, Juliet balcony and electric heating. Viewings are recommended.
Entrance Hall
Front door to communal hallway, three storage cupboards some with shelving, panel heater, entry phone system.
Lounge (4.52m (14'10") x 3.07m (10'1"))
Double glazed windows, rear aspect double glazed door to Juliet balcony (facing woodland), panel heater, square arch to Kitchen.
Kitchen (2.72m (8'11") x 1.78m (5'10"))
Floor and wall mounted units, wall shelving, roll top work surfaces, sink and drainer unit with mixer tap, tiled flooring with kick board fan heater, slimline dishwasher, integral washing machine and space for fridge freezer.
Bedroom 1 (3.73m (12'3") x 2.82m (9'3"))
Double glazed windows, rear aspect double glazed door to Juliet balcony (facing woodland), panel heater, door to:
En-Suite
Shower cubicle with inset controls, inset hand wash basin with under storage cupboard, low level WC, wall mounted heated electric towel rail, tiled walls and floor.
Bedroom 2 (3.56m (11'8") x 2.06m (6'9"))
Double glazed windows, panel heater.
Bathroom
Comprising 3-piece suite including panel enclosed bath with mixer tap, vanity sink unit with mixer tap, low level WC, built-in shower, part tiled walls, tiled flooring, extractor fan.
Outside
Communal gardens
Communal underground parking via private gated access.
Leasehold: We understand that the property is leasehold but has not yet been able to verify the terms and conditions of lease. However, we are awaiting confirmation of the tenure from the Vendor’s solicitors and we advise that all interested parties should obtain verification and confirmation of the terms of the lease through their solicitor or surveyor.
Please note that it is not our company policy to test the services, heating systems and domestic appliances, therefore we cannot verify that they are in working order. The buyer is advised to obtain verification from their solicitor or surveyor.
Measurements: These approximate room sizes are only intended as general guidance. You must verify the dimensions carefully before ordering carpets or any built-in furniture.
Property Location
Marketed by Sherwoods Independent
Disclaimer Property descriptions and related information displayed on this page are marketing materials provided by Sherwoods Independent. estateagents365.uk does not warrant or accept any responsibility for the accuracy or completeness of the property descriptions or related information provided here and they do not constitute property particulars. Please contact Sherwoods Independent for full details and further information.


