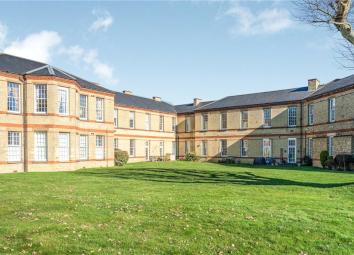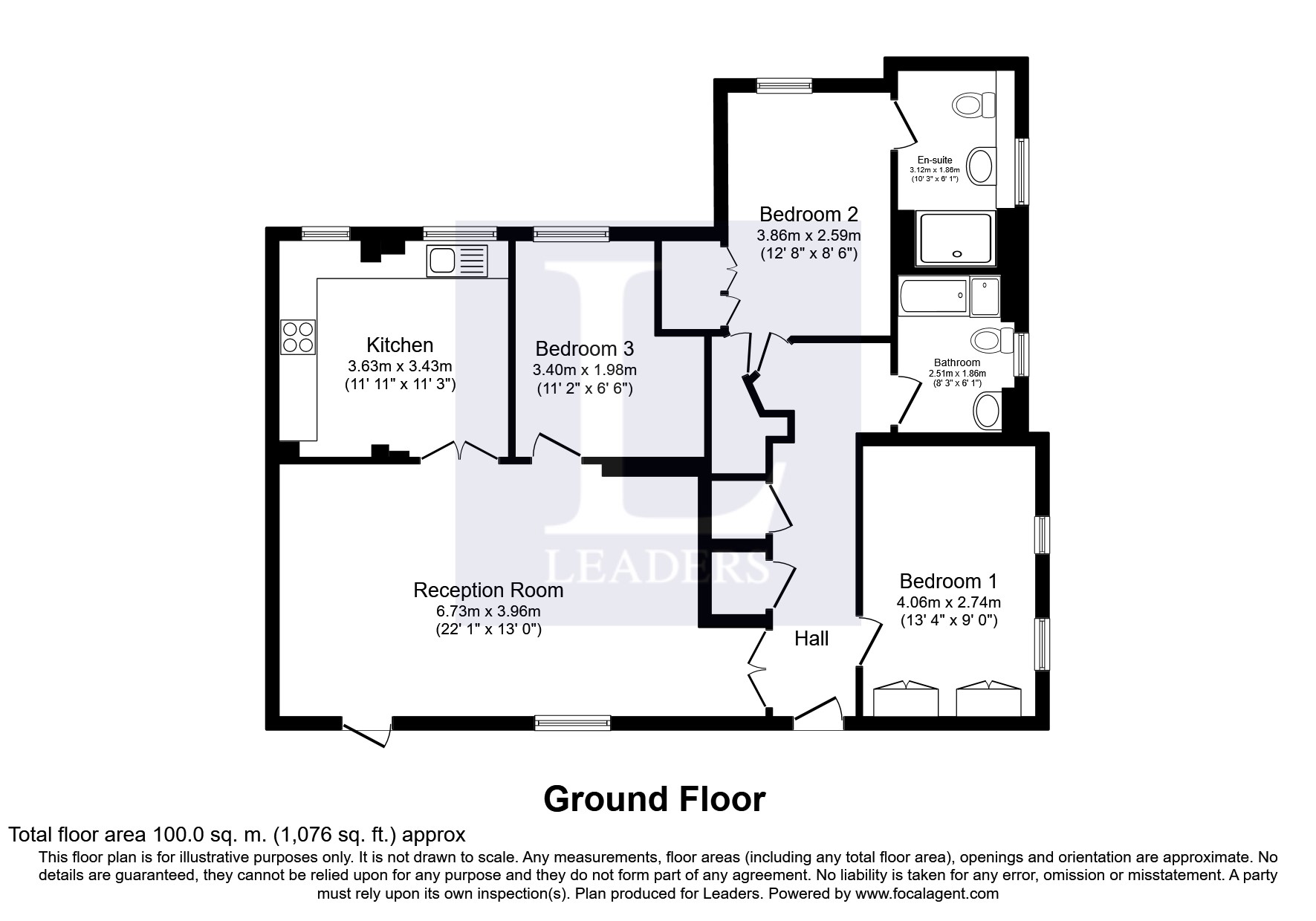Flat for sale in Epsom KT19, 3 Bedroom
Quick Summary
- Property Type:
- Flat
- Status:
- For sale
- Price
- £ 400,000
- Beds:
- 3
- Baths:
- 2
- Recepts:
- 1
- County
- Surrey
- Town
- Epsom
- Outcode
- KT19
- Location
- Gladstone House, Horton Crescent, Epsom KT19
- Marketed By:
- Leaders - Epsom Sales
- Posted
- 2024-04-24
- KT19 Rating:
- More Info?
- Please contact Leaders - Epsom Sales on 01372 434874 or Request Details
Property Description
A stunning 3 bedroom Victorian conversion flat, situated on the ground floor, opening onto beautifully kept communal gardens with parkland views. The property forms part of a conversion completed in 2004.
There is a large sitting room with windows and glass door onto the garden, along with high ceilings featured throughout the property. Giving a semi-open-plan feel, double doors open into the kitchen, where there is a built in fridge freezer and space for a dining table.
The property boasts two double bedrooms, one with built in wardrobes and en suite, as well as a third bedroom.
There is ample storage, with two large cupboards coming off the hallway. The communal areas of the building have been recently redecorated and recarpeted.
The apartment is in the catchment for two outstanding primary schools - Southfield Park and Stamford Green.
It is located roughly equidistant between Epsom and Ewell West stations, 30 minutes from Central London and on the oyster system.
Exterior
Intercom entry
Entrance Hall
Storage cupboards
Living Room (6.73m x 3.96m)
Double glazed window, power points, TV point
Kitchen (3.63m x 3.43m)
Double glazed window, fully fitted kitchen with appliances, plumbing for washing machine
Master Bedroom (4.06m x 2.74m)
Double glazed window, power points, built-in wardrobes
Bedroom Two (3.86m x 2.6m)
Double glazed window, power points, built-in wardrobe
Bedroom Three (3.4m x 1.98m)
Double glazed window, power points
Family Bathroom (2.51m x 1.85m)
Double glazed window, bath with shower attachment, WC, wash hand basin, towel rail
Ensuite Bathroom (3.12m x 1.85m)
Double glazed window, WC, wash hand basin, stand-up shower
Parking
Allocated
Property Location
Marketed by Leaders - Epsom Sales
Disclaimer Property descriptions and related information displayed on this page are marketing materials provided by Leaders - Epsom Sales. estateagents365.uk does not warrant or accept any responsibility for the accuracy or completeness of the property descriptions or related information provided here and they do not constitute property particulars. Please contact Leaders - Epsom Sales for full details and further information.


