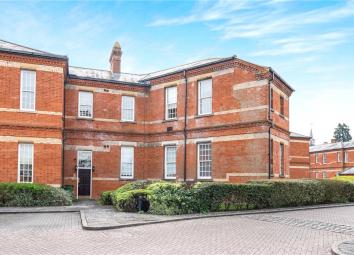Flat for sale in Epsom KT19, 2 Bedroom
Quick Summary
- Property Type:
- Flat
- Status:
- For sale
- Price
- £ 375,000
- Beds:
- 2
- Baths:
- 1
- Recepts:
- 1
- County
- Surrey
- Town
- Epsom
- Outcode
- KT19
- Location
- Harvey Court, Sandy Mead, Epsom KT19
- Marketed By:
- Leaders - Epsom Sales
- Posted
- 2024-04-12
- KT19 Rating:
- More Info?
- Please contact Leaders - Epsom Sales on 01372 434874 or Request Details
Property Description
This two double bedroom ground floor apartment has been converted from a Victorian hospital building, which means that you’ll discover high ceilings, good sized windows and contemporary accommodation.
The property comprises two bedrooms, family bathroom, fitted kitchen, lounge room and ample storage cupbaords within the hallway. Set within a secure gated development this apartment also offers a patiod area from the lounge.
Clarendon Park is located to the west of central Epsom, approximately one and a half miles from the mainline train station that connects you to the centre of London (Waterloo & Victoria) in approximately forty minutes. Junction 9 of the M25 is just over 4 miles away, giving you access to both Heathrow (27 miles) and Gatwick (25 miles) in a little over half an hour, and both the golf course and the David Lloyd Sports Centre are within a quarter of a mile.
There is also a Tesco Metro within easy walking distance, and you can walk straight out onto Horton country park, all of which gives you a great feeling of “rural” life, whilst also reaping the benefits of having a major town, with all of its amenities, closeby.
Exterior
Gated development, pathway to, communal door, intercom entry
Hallway
Double glazed window, step up, storage cupboard
Kitchen (3m x 2.5m)
Double glazed window, fully fitted ktichen with appliances, plumbing for washing machine
Living Room (6.4m x 4.7m)
Double glazed window, duel aspect, power points, TV point, fireplace, access to patio
Master Bedroom (5m x 3.4m)
Double glazed window, power points, built-in wardrobe, eu-suite
En-Suite (2.5m x 1.7m)
Shower, WC, wash hand basin, towel rail
Bedroom Two (3.43m x 2.7m)
Double glazed window, power points, built-in wardrobe
Bathroom (2m x 1.7m)
Bath with shower attachment, WC, wash hand basin, towel rail
Patio
Garage
En-bloc
Property Location
Marketed by Leaders - Epsom Sales
Disclaimer Property descriptions and related information displayed on this page are marketing materials provided by Leaders - Epsom Sales. estateagents365.uk does not warrant or accept any responsibility for the accuracy or completeness of the property descriptions or related information provided here and they do not constitute property particulars. Please contact Leaders - Epsom Sales for full details and further information.


