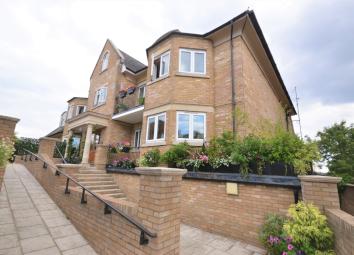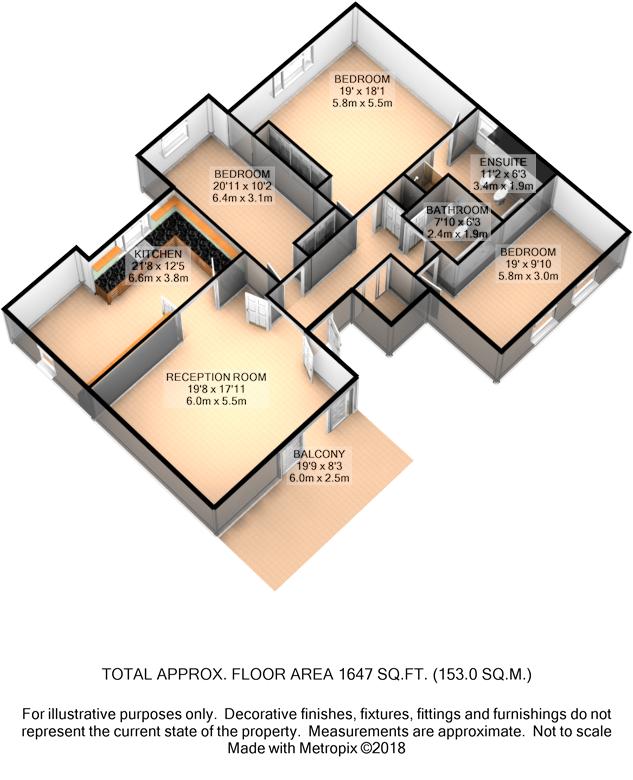Flat for sale in Enfield EN2, 3 Bedroom
Quick Summary
- Property Type:
- Flat
- Status:
- For sale
- Price
- £ 895,000
- Beds:
- 3
- Baths:
- 2
- Recepts:
- 1
- County
- London
- Town
- Enfield
- Outcode
- EN2
- Location
- 2 Crescent Road, Enfield EN2
- Marketed By:
- Chris Anthony Estates
- Posted
- 2024-04-03
- EN2 Rating:
- More Info?
- Please contact Chris Anthony Estates on 020 8115 6978 or Request Details
Property Description
Chris Anthony Estates are delighted to offer for Sale this Beautifully presented Top Floor Three Bedroom Penthouse apartment in one of Enfield's Most desirable developments located within walking distance of Enfield Chase Rail Station and Enfield Towns Multiple shopping centre. Features include a separate kitchen/diner, with fully integrated appliances. There is also a separate living room which leads on to a large balcony with beautiful views to the communal gardens.
The superior master suite offers fully fitted wardrobes, with en-suite bathroom. Further beautiful aspects of this apartment include bedroom two, bedroom three and large main bathroom. This apartment boasts two gated, under block allocated parking spaces serviced by a lift to all floors, a video entry telephone system and double glazed windows with gas central heating.
Spacious Entrance Hall
Wood Flooring, Radiator
Reception Room - 19'8 x 17'11 (6.0m x 5.5m)
Dual aspect, Wood Flooring throughout, Radiator, Double glazed French Doors leading to spacious balcony.
Kitchen - 21'8 x 12'5 (6.6m x 3.8m)
Fully Fitted Kitchen comprising base units with work surfaces, matching wall cabinets and one and a half bowl stainless steel sink unit, integrated fridge-freezer, washing machine and dishwasher, built in double oven and gas hob with extractor hood.
Master Bedroom - 19 x 18'1 (5.8m x 5.5m)
Fitted carpet, Radiator, Fitted wardrobes.
En-Suite Shower Room/WC
Large shower cubicle, pedestal wash hand basin, low flush WC, Fully tilled floor and walls
Bedroom 2 - 20'11 x 10'2 (6.4m x 3.1m)
Fitted carpet, radiator.
Bedroom 3 -
19 x 9'10 (5.8m x 3.0m)
Fitted carpet, radiator.
Guest Bathroom /WC
Spacious bathroom with enclosed bath, pedestal wash hand basin, low flush WC, Tiled floor and fully tiled walls.
Private Balcony
With access from the lounge.
Basement car park
The apartment has two private parking spaces within the underground secure parking area.
Property Location
Marketed by Chris Anthony Estates
Disclaimer Property descriptions and related information displayed on this page are marketing materials provided by Chris Anthony Estates. estateagents365.uk does not warrant or accept any responsibility for the accuracy or completeness of the property descriptions or related information provided here and they do not constitute property particulars. Please contact Chris Anthony Estates for full details and further information.


