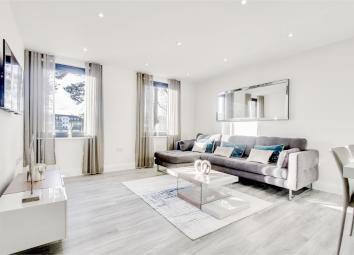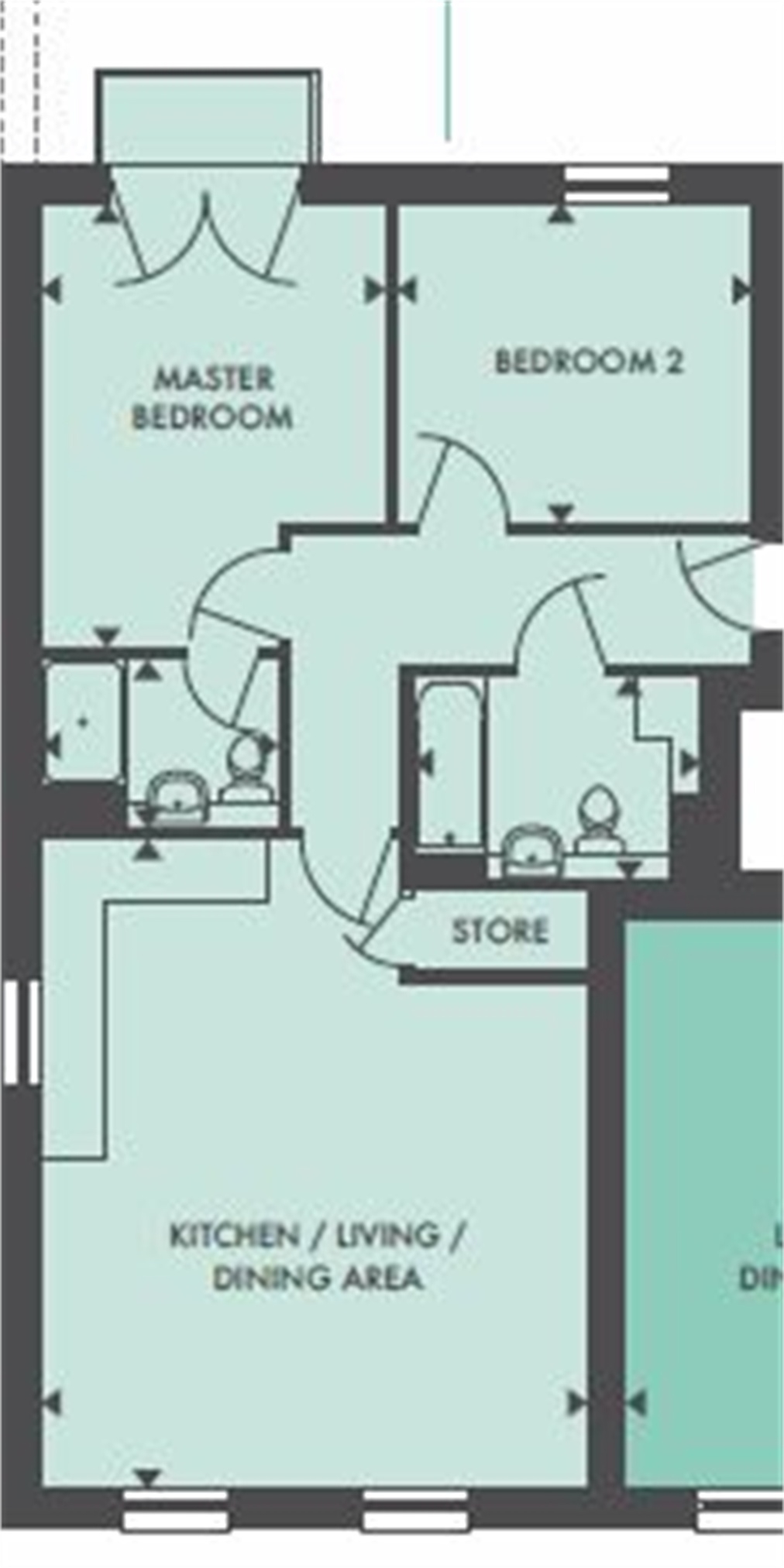Flat for sale in Enfield EN1, 2 Bedroom
Quick Summary
- Property Type:
- Flat
- Status:
- For sale
- Price
- £ 529,950
- Beds:
- 2
- County
- London
- Town
- Enfield
- Outcode
- EN1
- Location
- Wellington Road, Bush Hill Park, Enfield EN1
- Marketed By:
- Lanes New Homes - Enfield
- Posted
- 2024-04-04
- EN1 Rating:
- More Info?
- Please contact Lanes New Homes - Enfield on 020 8022 7519 or Request Details
Property Description
Key features:
- 767 sqft luxury two bedroom first floor apartment
- High gloss fitted kitchen with composite work tops
- A complete range of Siemens integrated appliances
- Underfloor heating throughout
- Audio and video entry system
- Allocated parking space
- Bush Hill Park station into London Liverpool Street in under 35 mins
- 10 year icw warranty
- 40% Help To Buy available
Main Description
Available to view by appointment only
40% help to buy available (subject to terms and conditions)
Wellington House is an exclusive development of high specification one, two and three bedroom apartments, situated in the desired location of Wellington Road, with peaceful views across Enfield Cricket Ground.
Plot 3 is a 767 sqft luxury two bedroom first floor apartment featuring a superb designer kitchen with composite worktops and integrated Siemens appliances, large living/dining/kitchen area, superior master bedroom with en suite, bathroom and an allocated parking space.
Within a short level walk of Enfield Town centre, offering a diverse selection of restaurants, cafes, bars, Palace Gardens Shopping Centre and Enfield Town or Bush Hill Park rail stations (Fare Zone 5) - just 35 minutes from Liverpool Street - making Wellington House perfect, whether you are a commuting professional, downsizing, or searching for the ideal investment opportunity.
N.B Images are of the showhome at Wellington House
Additional Information
Show home open Saturday and Sunday 10am - 4pm. Contact Joan or Sheila or outside of these hours .
Disclaimer
Kitchen/Living/Dining Area
20' 3" x 17' 1" (6.17m x 5.21m)
Bedroom
13' 10" x 10' 10" (4.22m x 3.30m)
En-Suite
Bedroom Two
10' 2" x 10' 1" (3.10m x 3.07m)
Bathroom
Disclaimer
Development images are indicative and may vary. Drawings and illustrations are not to scale and relate only to planning and construction stages which may not accurately reflect the completed scheme. Purchasers are advised to check plot specific dimensions, features and specifications prior to reservation.
Property Location
Marketed by Lanes New Homes - Enfield
Disclaimer Property descriptions and related information displayed on this page are marketing materials provided by Lanes New Homes - Enfield. estateagents365.uk does not warrant or accept any responsibility for the accuracy or completeness of the property descriptions or related information provided here and they do not constitute property particulars. Please contact Lanes New Homes - Enfield for full details and further information.


