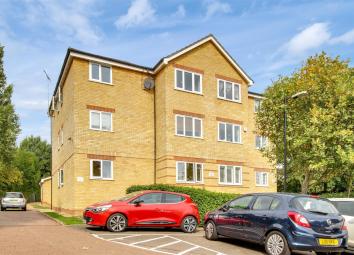Flat for sale in Enfield EN2, 2 Bedroom
Quick Summary
- Property Type:
- Flat
- Status:
- For sale
- Price
- £ 325,000
- Beds:
- 2
- Baths:
- 2
- Recepts:
- 1
- County
- London
- Town
- Enfield
- Outcode
- EN2
- Location
- Kirkland Drive, Enfield EN2
- Marketed By:
- Lanes
- Posted
- 2024-04-25
- EN2 Rating:
- More Info?
- Please contact Lanes on 020 3641 7657 or Request Details
Property Description
Lanes are delighted to offer this bright and spacious two bedroom ground floor apartment situated in a popular and quiet development. Located a stone's throw away from Gordon Hill Rail Station with easy access to bus routes, and the M25 / A10 transport links. Chase Side's local convenience shops are nearby and the apartment is located within walking distance to Enfield Town. Amongst many benefits, some are to include; lounge/dining room, telephone entry system, en suite to master bedroom. UPVC double glazing, two double bedrooms, communal parking and gardens. Internal viewing highly recommended - call now to avoid disappointment.
Hallway
Door to side aspect, telephone entry system, coving to ceiling, solid wood flooring, doors to lounge, bathroom and both bedrooms.
Lounge (5.18m x 4.27m 1.83m (1.52m.5.49mm x 1.22m.12.80mm))
UPVC double glazed window to side aspect, electric heater, telephone point, television point, coving to ceiling, door to kitchen.
Kitchen (2.44m 2.13m x 1.83m (8' 7" x 6'0"))
Units at base and eye level, stainless steel sink and drainer unit with mixer tap, space for fridge/freezer, plumbed for washing machine, integrated electric hob and oven with extractor fan over, part tiled walls, coving to ceiling, uPVC double glazed window to side aspect, lino flooring.
Bedroom One (3.38m x 3.23m (11'1" x 10'7"))
UPVC double glazed window to side aspect, electric heater, coving to ceiling, door to en-suite.
En-Suite Shower Room
Shower cubicle, low flush wc, vanity wash hand basin, shaver point, part tiled walls, extractor fan, uPVC double glazed frosted window to front aspect.
Bedroom Two (3.43m x 2.26m (11'3" x 7'5"))
UPVC double glazed window to side aspect, electric heater, coving to ceiling.
Bathroom
Panelled bath with mixer tap and shower attachment, low flush wc, vanity wash hand basin, airing cupboard, part tiled walls, shaver point, uPVC double glazed frosted window to front aspect.
Exterior
Communal gardens and parking.
Property Location
Marketed by Lanes
Disclaimer Property descriptions and related information displayed on this page are marketing materials provided by Lanes. estateagents365.uk does not warrant or accept any responsibility for the accuracy or completeness of the property descriptions or related information provided here and they do not constitute property particulars. Please contact Lanes for full details and further information.


