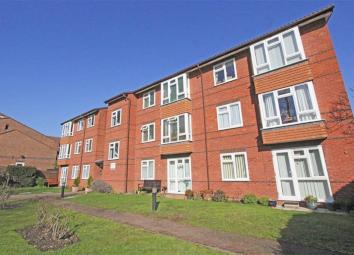Flat for sale in Enfield EN1, 1 Bedroom
Quick Summary
- Property Type:
- Flat
- Status:
- For sale
- Price
- £ 195,000
- Beds:
- 1
- Baths:
- 1
- Recepts:
- 1
- County
- London
- Town
- Enfield
- Outcode
- EN1
- Location
- Village Road, Enfield EN1
- Marketed By:
- BigBlackHen.com
- Posted
- 2024-04-20
- EN1 Rating:
- More Info?
- Please contact BigBlackHen.com on 01707 590819 or Request Details
Property Description
A spacious warden-assisted first floor apartment with pleasant views across the cricket pitches to the rear.
Overall Description
This light and spacious Warden-Assisted first floor apartment for the over 55's has a lovely aspect to the rear looking over the cricket pitches immediately behind the development. The property is designed for retirement living with the added reassurance that help is at hand if needed (as the warden will check up on the residents), and there is an emergency pull-chord in the bathroom and bedroom and also a wearable emergency button on a lanyard. The apartment has a sitting/dining room which is open-plan into the kitchen, double bedroom, separate shower room and hallway with storage cupboards. Both the sitting room and bedroom overlook the playing fields so although you are very centrally located the feel when you are in the property is of looking at green open space. There is lift to all floors and security system for the main front door, laundry room and communal gardens to the rear with ample parking for visitors and residents in the car-park.
Location
This property sits in a pleasant residential area with views over Enfield Cricket Club and just a short walk to Bush Hill Park railway station (with regular services to London Liverpool Street). There are also regular bus services from just outside the apartments and also via the bus stop on the A105 London Road just a short walk away. The High Street shops and other facilities of Enfield Town are around a ten minute walk away.
Accommodation
From the car park a security door leads into the communal hall with lift and stairs to the first floor. Front door into the:
Entrance Hall (10'6 x 3'2 (3.20m x 0.97m))
Storage cupboard. Fitted wardrobes with mirrored doors. Large airing-cupboard. Wall-mounted storage heater.
Sitting/Dining Room (19'11 into bay x 10'3 (6.07m into bay x 3.12m))
Bay window to rear with pleasant views over the sports ground. Two intercoms - one for the front door and another for the emergency care line. TV aerial point. Telephone point. Wall-mounted electric heater. Emergency pull-chord. Open-plan into the:
Kitchen (7'10 x 6'11 (2.39m x 2.11m))
Kitchen units with stainless steel sink unit and roll-top work surfaces. Fitted oven and electric hob with extractor. Space for fridge/freezer. Space for washing-machine.
Bedroom (14'4 x 8'6 (4.37m x 2.59m))
Fitted wardrobes. Telephone point. Wall-mounted electric heater. Emergency pull-chord.
Shower Room (7'4 x 5'1 (2.24m x 1.55m))
Fitted shower cubicle. Low-level WC. Wash-hand basin. Emergency pull-chord.
Outside
To the front of the apartment block is a large car-park with plenty of communal spaces for residents and visitors. A path leads to a good-sized back garden which has the cricket pitches to the rear and has a drying area in one corner.
Services And Other Information
Mains water, drainage and electricity. Electric storage heaters. TV and telephone connected. Leasehold (c. 92 years remaining). Service Charge: Currently £156 per month including Ground Rent. Buyers must be over 60 years if living alone, or over 55 if in a couple (as long as their partner is over 60). Resident's must meet Guardian's needs based criteria (to be in need of Sheltered Housing and to be able to care for themselves with some assistance). Pets are permitted but you must get prior written consent from Guardian.
Please note: Appliances such as radiators, heaters, boilers, fixtures or utilities (gas, water, electricity, etc.) which may have been mentioned in these details have not been tested and no guarantee can be given that they are suitable or in working order. We cannot guarantee that building regulations or planning permission have been approved and recommend that you make independent enquiries on these matters. All measurements including amounts of land in acres are approximate.
Property Location
Marketed by BigBlackHen.com
Disclaimer Property descriptions and related information displayed on this page are marketing materials provided by BigBlackHen.com. estateagents365.uk does not warrant or accept any responsibility for the accuracy or completeness of the property descriptions or related information provided here and they do not constitute property particulars. Please contact BigBlackHen.com for full details and further information.


