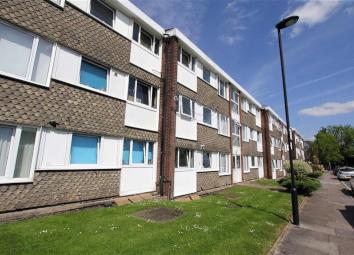Flat for sale in Enfield EN1, 2 Bedroom
Quick Summary
- Property Type:
- Flat
- Status:
- For sale
- Price
- £ 310,000
- Beds:
- 2
- Baths:
- 1
- Recepts:
- 1
- County
- London
- Town
- Enfield
- Outcode
- EN1
- Location
- Wendy Close, Enfield EN1
- Marketed By:
- BigBlackHen.com
- Posted
- 2024-04-01
- EN1 Rating:
- More Info?
- Please contact BigBlackHen.com on 01707 590819 or Request Details
Property Description
A spacious second floor apartment with lovely large communal gardens just a couple of minutes walk from Bush Hill Park station.
Overall Description
This is a spacious second floor apartment in this popular development just a couple of minute's walk from Bush Hill Park station, so an ideal location for busy professional commuters and Buy-to-Let investors looking for something that is easy to let out and with a good return. The apartment has a good-sized sitting/dining room with window to the rear looking over the gardens. There are two bedrooms, entrance hall with storage cupboards, bathroom with white suite and galley kitchen. Outside are pleasant communal gardens with a large area of lawn and fencing/hedging for privacy. There is parking available with residents parking permits available to be purchased from Enfield Council. This is an ideal apartment for a young professional looking for an easy commute to the City or to a buy to let investor looking for a property to let out for a good rental return (approx. £1,250 per month when modernised). We have an Open Day booked from 11am to 12 noon on Saturday the 2nd of March so please call to book an appointment.
Location
The apartment is very conveniently located for commuters, just a couple of minutes walk from Bush Hill Park station (with regular trains to London Liverpool Street and Enfield Town) and close to the A10. There is an excellent row of local shops around the corner by the station and further shopping is close-by in Enfield Town. There are excellent other amenities in the local area including the Bush Hill Park tennis & social club, Bush Hill Park and Enfield golf clubs and the Lea Valley Leisure Complex with its multiplex cinema, restaurants and indoor athletics centre.
Accommodation
From the downstairs entrance, stairs lead up to the second floor and the front door into the:
Entrance Hall (13'9 widest x 6' (4.19m widest x 1.83m))
Intercom for front door. Deep airing cupboard with wooden slatted shelving and lagged hot water tank. Storage heater. Cloaks cupboard. Loft hatch.
Sitting Room (16'1 x 12'5 (4.90m x 3.78m))
Window to rear overlooking the gardens. Dado rail. TV aerial point. Storage heater.
Kitchen (12'5 x 6'10 (3.78m x 2.08m))
Window to front. Kitchen units with roll-top work surfaces, tiled splash-back and stainless steel sink unit. Electric oven, gas hob and extractor above. Space for fridge/freezer. Space for washing machine. Wood-effect laminate floor.
Bedroom One (13' x 10'5 (3.96m x 3.18m))
Window to rear. Fitted wardrobes, dressing table and large cupboards.
Bedroom Two (9'3 x 7'1 (2.82m x 2.16m))
Window to front.
Bathroom (9'4 x 5'11 (2.84m x 1.80m))
Frosted window to side. Panel bath with shower attachment. Low-level wc. Wash-hand basin. Tiled floor and half-tiled walls.
Outside
The property has a pleasant communal garden to the rear, with a large area of lawn and fencing/hedges for privacy. There is residents' permit parking outside in the road and tickets can be bought from Enfield Council's offices (you can park except between 1pm to 2pm to deter commuters hence the need for a ticket if you are there all day). There is also ample residents' permit parking in nearby streets such as Trinity Road.
Services & Other Info.
Mains water, drainage and electricity. Storage heaters. Double-glazed windows. Leasehold (Lease is c.51 Years). Service Charge is approx. £100/month. Rental Value (when modernised) approx £1,250 per month.
Please note: Appliances such as radiators, heaters, boilers, fixtures or utilities (gas, water, electricity, etc.) which may have been mentioned in these details have not been tested and no guarantee can be given that they are suitable or in working order. We cannot guarantee that building regulations or planning permission have been approved and recommend that you make independent enquiries on these matters. All measurements including amounts of land in acres are approximate.
Property Location
Marketed by BigBlackHen.com
Disclaimer Property descriptions and related information displayed on this page are marketing materials provided by BigBlackHen.com. estateagents365.uk does not warrant or accept any responsibility for the accuracy or completeness of the property descriptions or related information provided here and they do not constitute property particulars. Please contact BigBlackHen.com for full details and further information.


