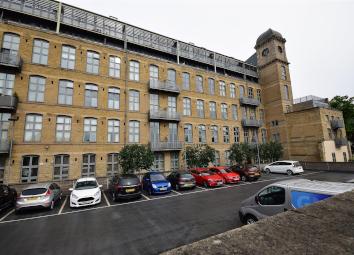Flat for sale in Elland HX5, 3 Bedroom
Quick Summary
- Property Type:
- Flat
- Status:
- For sale
- Price
- £ 214,950
- Beds:
- 3
- Baths:
- 2
- Recepts:
- 2
- County
- West Yorkshire
- Town
- Elland
- Outcode
- HX5
- Location
- Valley Mill, Park Road, Elland HX5
- Marketed By:
- Walker Singleton
- Posted
- 2024-04-05
- HX5 Rating:
- More Info?
- Please contact Walker Singleton on 01422 298782 or Request Details
Property Description
Situated in the premium mill conversion of Valley Mill which benefits from an on-site gym and concierge, this three bedroom duplex apartment enjoys a top floor position with far reaching views to the rear. Featuring an open plan lounge and kitchen with two sets of French doors leading out to a wonderful balcony, this apartment benefits from an en-suite to the master bedroom. Being ideally located in the area of Elland which is ideal for a wide range of local amenities and for access to the M62 motorway network, this property requires an early internal inspection.
The accommodation briefly comprises of an entrance hall, WC, study, utility room and open plan lounge/kitchen. Upstairs there are three bedrooms, one with an en-suite and house bathroom.
This is a Harron Homes part exchange property and is subject to a £250 reservation fee.
Entrance Hall
Wc
Comprising of a low flush WC, floating wash hand basin and carpeted floor coverings.
Study (2.44m x 1.94m (8'0" x 6'4"))
With a window lo the front looking into the lounge, electric wall mounted heater and carpeted floor coverings.
Lounge/Kitchen (7.62m (max) x 4.99 (24'11" (max) x 16'4" ))
An impressive open plan space with two sets of French doors leading out to a balcony which enjoys pleasant outlook over fields. Having a range of wall, drawer and base units with Granite work surfaces, matching up-stands and glass splash backs and an under-mount sink with built in adjoining drainer. Integral appliances include a dish washer, fridge, freezer, electric oven, microwave, electric hob and overlying extractor hood. With tiled flooring leading to carpeted floor coverings in the lounge and electric wall mounted heater.
Utility Room (1.46m x 1.86m (4'9" x 6'1"))
With plumbing for an automated washing machine and boiler cupboard.
Landing
Master Bedroom (5.74m (max) x 2.87m (18'9" (max) x 9'4"))
With a Velux style roof window, electric wall mounted heater, carpeted floor coverings and a built in wardrobe providing hanging space. (measurement is reduced head height)
En-Suite Shower Room
A three piece suite comprising of a low flush WC, pedestal wash hand basin and shower cubicle. With tiled splash backs and flooring, inset spot lights and a cream towel rail.
Bedroom Two (2.3m x 5.76m (max) (7'6" x 18'10" (max)))
Having a Velux roof style window, electric wall mounted heater, carpeted floor coverings and a built in wardrobe providing hanging space. (measurement is reduced head height)
Bedroom Three (2.3m x 3.86m (max) (7'6" x 12'7" (max)))
With a Velux roof style window, electric wall mounted heater, carpeted floor coverings and built in wardrobes providing hanging space. (measurement is reduced head height)
Bathroom
A three piece suite comprising of a low flush WC, pedestal wash hand basin and panelled bath with overlying shower attachment. With tiled splash backs and flooring, inset ceiling spot lights and a cream towel rail.
External
There is a balcony terrace which is decked and creates a perfect seating area. Parking is un-allocated.
Lease Details And Charges
We believe the lease to be 999 years.
Ground rent is £50.00 per annum
Service charge is £331.00 per quarter
Charges subject to change
Disclaimer
Please Note: None of the services or fittings and equipment has been tested and no warranties of any kind can be given; accordingly, prospective purchasers should bear this in mind when formulating their offers. The Seller does not include in the sale any carpets, light fittings, floor covering, curtains, blinds furnishings, electrical/gas appliances (whether connected or not) unless expressly mentioned in these particulars as forming part of the sale.
Property Location
Marketed by Walker Singleton
Disclaimer Property descriptions and related information displayed on this page are marketing materials provided by Walker Singleton. estateagents365.uk does not warrant or accept any responsibility for the accuracy or completeness of the property descriptions or related information provided here and they do not constitute property particulars. Please contact Walker Singleton for full details and further information.


