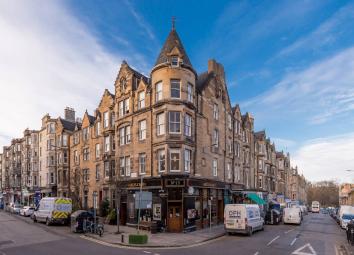Flat for sale in Edinburgh EH9, 4 Bedroom
Quick Summary
- Property Type:
- Flat
- Status:
- For sale
- Price
- £ 385,000
- Beds:
- 4
- Baths:
- 2
- Recepts:
- 2
- County
- Edinburgh
- Town
- Edinburgh
- Outcode
- EH9
- Location
- 16/2 Argyle Place, Marchmont, Edinburgh EH9
- Marketed By:
- Purdie and Co
- Posted
- 2024-04-04
- EH9 Rating:
- More Info?
- Please contact Purdie and Co on 0131 268 0594 or Request Details
Property Description
Purdie & Co are proud to bring to market this bright and spacious second floor flat forming part of a traditional Victorian tenement building. Situated in the heart of the sought-after residential area of Marchmont, just south of the city centre, the property has well-proportioned accommodation with good storage. The property retains many period features including elegant cornicing and mantel pieces, early viewing is highly recommended.
Accommodation
Hall, sitting room, dining kitchen, four double bedrooms, family bathroom, shower room and ample storage cupboards. Well-presented communal garden, both metered and permit parking.
The flat is situated in a prime locale in the sought after residential district of Marchmont and conveniently placed to take advantage of good local amenities providing for everyday requirements. Further amenities can be found in Morningside with its variety of boutique shops, cafes and restaurants as well as a Waitrose supermarket. Sporting and recreational facilities in the area include Warrender Swimming Baths, Bruntsfield Links and the wide open spaces of the Meadows, with its bowling green, tennis courts and two play parks. There are excellent schools nearby including James Gillespies and Boroughmuir. The property is also ideally located for both Edinburgh and Napier University, along with the Royal Hospital for Sick Children. The surrounding area offers a wide choice of popular cafes, bistros and restaurants, while a frequent public transport system passes nearby giving easy access to the City Centre.
Entrance and hall
The property is accessed by way of a communal hall and stair. The flat is on the second floor and the main door opens onto a bright and spacious hall with ample storage cupboards, elegant cornice and timber flooring. Fitted carpet, entry phone handset, radiator and pendant light.
Living room
A wonderfully bright and well-proportioned room featuring a south facing corner bay window flooding the room with natural light. Period details include elegant cornicing, central rose, picture rail and a timber mantel piece with tiled hearth. Fitted carpet, shelved press and a real flame gas fire providing a nice focal point to the room.
Dining kitchen
Fitted with a range of floor standing and wall mounted units. A roll top work surface incorporates a one and a half bowl stainless steel sink. Cork tiled floor and tiled splash back. The fridge, fridge freezer, double oven cooker with gas hob and washing machine are all included in the sale. There is ample room for a dining table and chairs.
Double bedroom 1
A generously proportioned double bedroom with ample space for bedroom furniture. Fitted carpet, elegant cornice with central rose and picture rail, shelved press and gas fire.
Double bedroom 2
Another well-proportioned double bedroom with timber mantel, elegant cornice, fitted carpet and shelved press.
Double bedroom 3
Fitted carpet, pendant light, elegant cornice and mantelpiece.
Double bedroom 4
Fitted carpet, pendant light, mantelpiece and built-in wardrobes.
Family bathroom
Featuring a white three piece suit comprising WC, bath and pedestal wash hand basin. Tiled splash back and floor.
Shower room
WC, shower cubicle and pedestal wash hand basin.
Outside
There is a well-kept shared garden to the rear of the property consisting of an area of lawn with mature borders and which is accessed via the communal hall and stair.
Parking is available on the surrounding streets with Zone 8 permits and metered parking spaces.
Property Location
Marketed by Purdie and Co
Disclaimer Property descriptions and related information displayed on this page are marketing materials provided by Purdie and Co. estateagents365.uk does not warrant or accept any responsibility for the accuracy or completeness of the property descriptions or related information provided here and they do not constitute property particulars. Please contact Purdie and Co for full details and further information.


