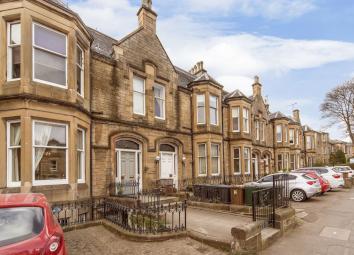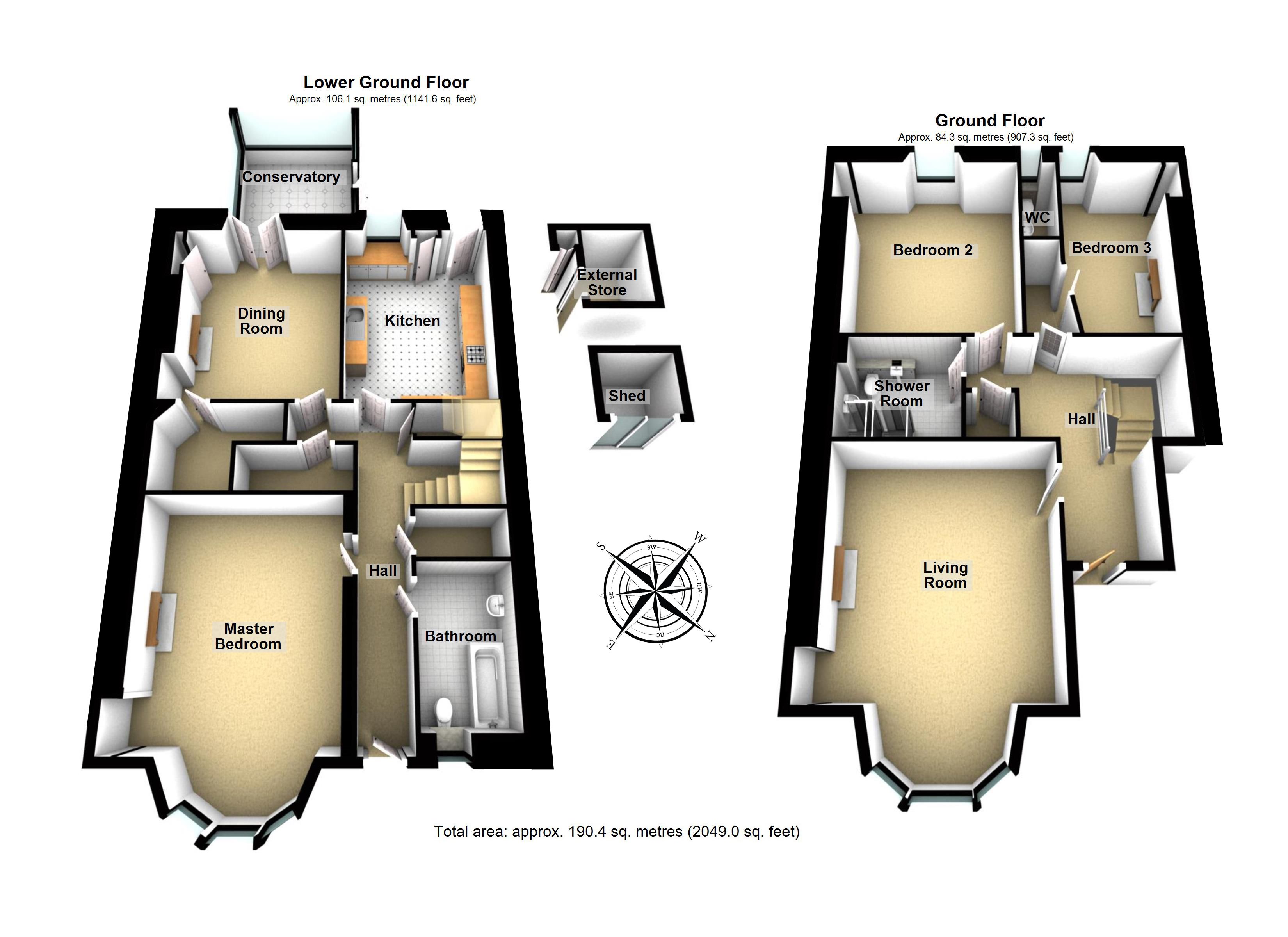Flat for sale in Edinburgh EH9, 3 Bedroom
Quick Summary
- Property Type:
- Flat
- Status:
- For sale
- Price
- £ 495,000
- Beds:
- 3
- Baths:
- 2
- Recepts:
- 2
- County
- Edinburgh
- Town
- Edinburgh
- Outcode
- EH9
- Location
- Mayfield Gardens, Newington, Edinburgh EH9
- Marketed By:
- Gilson Gray LLP
- Posted
- 2024-04-20
- EH9 Rating:
- More Info?
- Please contact Gilson Gray LLP on 0131 268 0623 or Request Details
Property Description
Occupying a prime location within the desirable Craigmillar Park conservation area, this three-bedroom Victorian townhouse conversion boasts a wealth of accommodation over two levels, including three reception rooms, three double bedrooms, two bathrooms and outstanding storage. Internally the property is brimming with exquisite period features, including timber-framed sash-and-case windows, original fireplaces and panelled doors, whilst externally promises sought-after private gardens and off-street parking.
With its handsome stone façade, cast-iron railings and splendid bay windows the mid-terraced townhouse conversion bears all the hallmarks of Victorian grandeur. Welcoming you inside is a shared entrance vestibule leading into the ground floor hall, whose soaring ceiling framed by intricate cornicing illustrates the calibre of the accommodation to follow. On the left the living room is flooded with natural light from a wide bay window, and at the focal point of the room is a striking open fireplace, flanked by a shelved Edinburgh Press. Also on the ground floor are two bright and spacious double bedrooms, one of which incorporates an en-suite WC; a contemporary four-piece shower room; and a useful storage cupboard. Continuing downstairs, the lower ground floor hall offers outstanding storage with no fewer than four walk-in cupboards, as well as an external door to the private courtyard.
Accessible from street level via stone steps, this door could also be used as the principal entrance. The master bedroom to the front enjoys the same vast proportions, period features and natural light as the living room, and across the hall is a generous three-piece bathroom. The breakfasting kitchen to the rear boasts a sunny aspect and direct access to the walled private garden. The space is equipped with traditional white Shaker-style cabinetry and coordinating worktops, plus a host of integrated appliances including: An electric ceramic hob with a stainless steel cooker hood, an electric double oven, a dishwasher and a fridge-freezer. The homely dining room adjacent features another period fireplace with a classic Edinburgh Press, and flows into the delightful triple-aspect conservatory – a warm and tranquil spot to enjoy the enchanting walled garden. Secondary glazing/ heritage-style double-glazing and gas central heating ensure year-round comfort and efficiency.
The southwest-facing, private walled garden to the rear is predominantly laid to lawn with well-tended beds, mature shrubs and trees, a shed and a small pond. To the front the property benefits from a private courtyard with an external store, as well as a driveway with space for two cars. Additional parking is available in the vicinity by way of residents’ priority parking permit (Zone B1).
Property Location
Marketed by Gilson Gray LLP
Disclaimer Property descriptions and related information displayed on this page are marketing materials provided by Gilson Gray LLP. estateagents365.uk does not warrant or accept any responsibility for the accuracy or completeness of the property descriptions or related information provided here and they do not constitute property particulars. Please contact Gilson Gray LLP for full details and further information.



