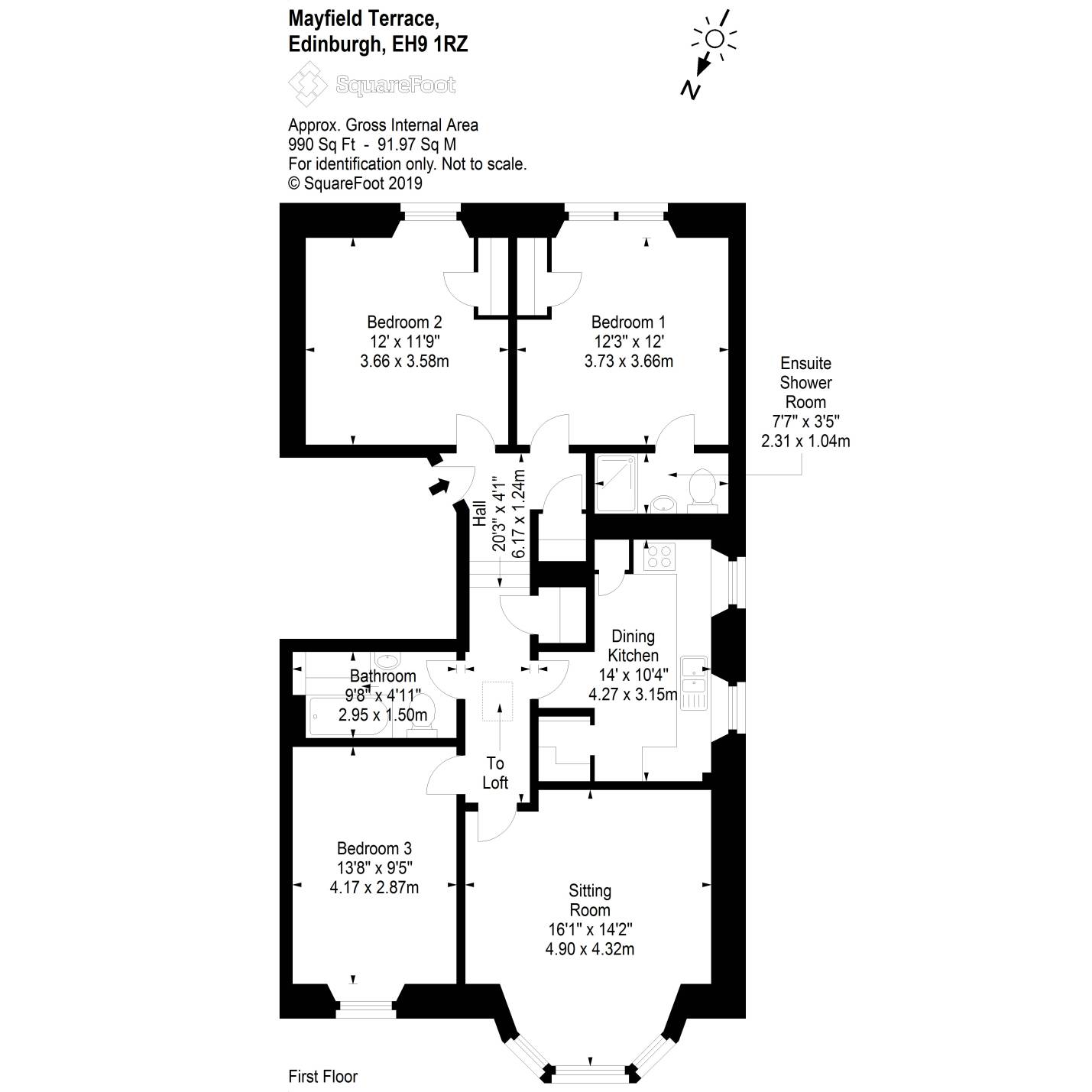Flat for sale in Edinburgh EH9, 3 Bedroom
Quick Summary
- Property Type:
- Flat
- Status:
- For sale
- Price
- £ 360,000
- Beds:
- 3
- County
- Edinburgh
- Town
- Edinburgh
- Outcode
- EH9
- Location
- 34/3 Mayfield Terrace, Newington EH9
- Marketed By:
- Deans Solicitors and Estate Agents LLP
- Posted
- 2024-04-20
- EH9 Rating:
- More Info?
- Please contact Deans Solicitors and Estate Agents LLP on 0131 268 0225 or Request Details
Property Description
This bright and spacious converted first floor flat lies in the incredibly sought after residential area of Newington, just south of Edinburgh city centre.
The property is accessed through an entrance hallway equipped with two built-in cupboards and with access to the loft space, all offering good storage space. The generous sitting room is a great space, neutrally presented with a large bay window which floods the room with natural light creating a great space for entertaining and family use. The kitchen/diner is fitted with light work units and work surfaces with tiled splashbacks and space for a bistro dining table. The property comprises of three double bedrooms, all an excellent size and decorated with intricate period cornicing. Both the master and bedroom two feature a built-in wardrobe for storage with the master benefitting from an en suite shower room. The main bathroom is stylishly presented with a white three piece suite with a shower over the bath and decorated with tiling with splashes of pastel colours throughout.
The mature communal secure rear garden is a fantastic size with a generous lawn creating an excellent out-door retreat to enjoy year round. A bike shed offers storage for two bikes. The area has zoned residential on-street parking. The property has gas central heating and an hmo licence valid until August 2020.
In a great location within walking distance of local amenities and direct links to the city centre, this well-presented first floor flat with open views and high ceilings is in excellent move-in condition.
Hall: 6.170m x 1.240m
Sitting Room: 4.900m x 4.320m
Dining Kitchen: 4.270m x 3.150m
Bedroom 1: 3.730m x 3.660m
Bedroom 2: 3.660m x 3.580m
En-Suite Shower Room: 2.310m x 1.040m
Bedroom 3: 4.170m x 2.870m
Bathroom: 2.950m x 1.500m
Thursday 6pm-8pm or call
Property Location
Marketed by Deans Solicitors and Estate Agents LLP
Disclaimer Property descriptions and related information displayed on this page are marketing materials provided by Deans Solicitors and Estate Agents LLP. estateagents365.uk does not warrant or accept any responsibility for the accuracy or completeness of the property descriptions or related information provided here and they do not constitute property particulars. Please contact Deans Solicitors and Estate Agents LLP for full details and further information.


