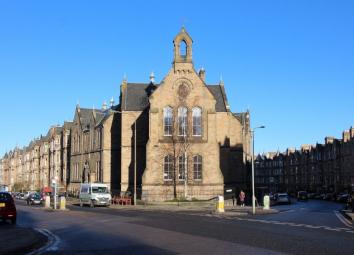Flat for sale in Edinburgh EH9, 2 Bedroom
Quick Summary
- Property Type:
- Flat
- Status:
- For sale
- Price
- £ 499,000
- Beds:
- 2
- Baths:
- 2
- Recepts:
- 2
- County
- Edinburgh
- Town
- Edinburgh
- Outcode
- EH9
- Location
- Marchmont Crescent, Edinburgh EH9
- Marketed By:
- Drummond Miller LLP
- Posted
- 2024-04-20
- EH9 Rating:
- More Info?
- Please contact Drummond Miller LLP on 0131 268 0621 or Request Details
Property Description
Contemporary and traditional features combine beautifully in this superb triplex apartment. It forms part of a former detached Victorian school (Listed Category B) cleverly converted to a very high standard by ama in 2014. This exceptional property in pristine condition has great individuality which will appeal to discerning purchasers seeking a home with a ‘difference’. The property is decorated in crisp white with solid oak floors and glass walls. It offers a spacious and unique interior (127 sqm) arranged over the first, first floor mezzanine and second floors which are linked by stylish floating stairways. Bathed in natural light, the high-ceilinged public room retains three extra-tall sash and casement windows and extends into a dining area. The recessed kitchen beyond is lined by quality handless cabinets and incorporates sleek black work surfaces plus a full range of quality integrated appliances. There is a large downstairs cloaks/toilet whilst a versatile glazed study is located on the mezzanine level. Both double bedrooms are generously proportioned and enjoy the luxury of en suite shower rooms and extensive in-built wardrobes. The building itself has a secure entry system and is professionally managed by Messrs. James Gibb. Flat 5 has the added advantage of owning an allocated parking bay on site and there is also zoned street parking (S1). An enclosed bike store is provided for the use of residents. The sale includes fitted carpets, blinds, hob, microwave, oven and hood, fridge/freezer, dish washer and washing machine.
To view telephone Agents out with office hours).
The combined mortgage valuation for the property and parking bay is �520,000 and it is in Council Tax band E.
Marchmont Crescent lies within a protected Conservation Area mostly comprising grand baronial tenements. This is a leafy and highly acclaimed district of South Edinburgh attractively bounded by the wide-open recreational spaces of Bruntsfield Links and delightful Meadows. It is close to Edinburgh University Complexes and less than one mile from the City Centre and major tourist attractions. Private schools, the Union Canal, a wealth of sporting facilities (including swimming pools), cycle paths and walkways are all immediately accessible. Regular bus services operate and there are numerous local shops, cosmopolitan restaurants, bars, coffee shops, theatres, cinemas and other social amenities. Easy access is gained to numerous commercial centres and major road networks.
Living/Dining Room
A spacious public room retaining three original tall sash-and-casement windows (double glazed). It is visually arranged into living and dining areas with solid oak flooring and excellent lighting.
(5.52m x 5.99m / 18'1" x 19'8")
Kitchen
A recessed kitchen lined by sleek white handle-less cabinets having contrasting black work tops and inset sink. There are quality integrated appliances including a wide hob, concealed extractor hood, oven, microwave, washing machine and dishwasher.
(2.85m x 3.07m / 9'4" x 10'1")
Cloaks/toilet compartment
A lengthy downstairs toilet with W.C. And wash hand basin
(1.48m x 3.07m / 4'10" x 10'1")
Study
This glassy study area is situated on the mezzanine level overlooking the living space.
(2.48m x 2.48m / 8'2" x 8'2")
Bedroom 2
Also located on the mezzanine level, this large guest bedroom (double) has fitted wardrobes and the luxury of an en suite.
(3.04m x 3.95m / 10'0" x 13'0")
Second en suite shower room
A large well fitted en suite shower room with extra-wide shower, W.C. And wash hand basin.
(3.29m x 1.93m / 10'10" x 6'4")
Master Bedroom
A most spacious main bedroom with glass feature, in-built wardrobes and triple windows
(5.52m x 5.91m / 18'1" x 19'5")
Master En Suite shower room
A superb fitted en suite with W.C., wash hand basin and wide shower.
(2.06m x 2.39m / 6'9" x 7'10")
Property Location
Marketed by Drummond Miller LLP
Disclaimer Property descriptions and related information displayed on this page are marketing materials provided by Drummond Miller LLP. estateagents365.uk does not warrant or accept any responsibility for the accuracy or completeness of the property descriptions or related information provided here and they do not constitute property particulars. Please contact Drummond Miller LLP for full details and further information.


