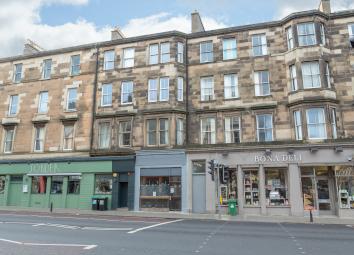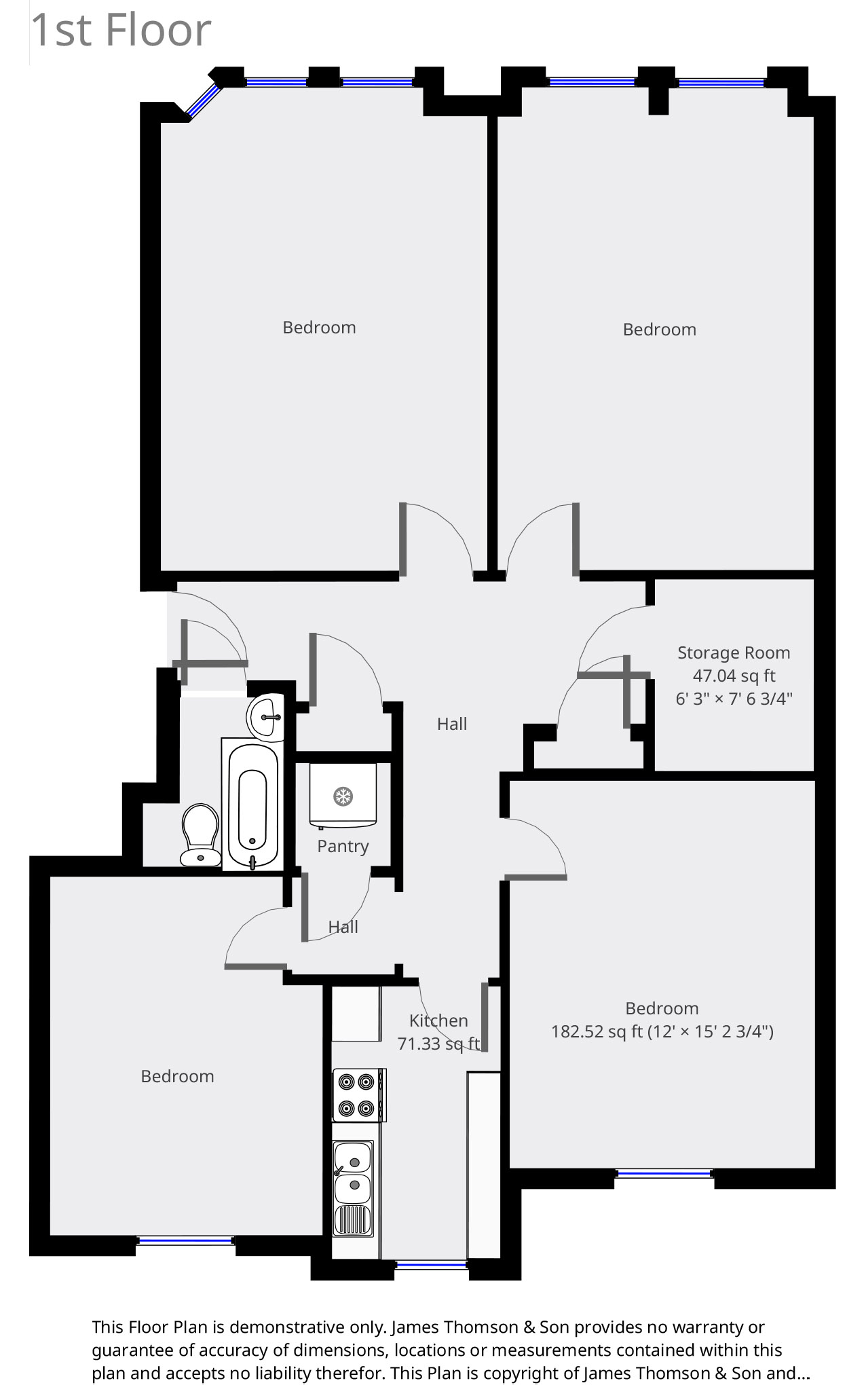Flat for sale in Edinburgh EH8, 4 Bedroom
Quick Summary
- Property Type:
- Flat
- Status:
- For sale
- Price
- £ 310,000
- Beds:
- 4
- Baths:
- 1
- County
- Edinburgh
- Town
- Edinburgh
- Outcode
- EH8
- Location
- South Clerk Street, Edinburgh EH8
- Marketed By:
- James Thomson and Son
- Posted
- 2024-04-20
- EH8 Rating:
- More Info?
- Please contact James Thomson and Son on 01592 508920 or Request Details
Property Description
Description
This spacious Victorian 3-4 x Bedroom first floor flat is located in central Edinburgh, a stones-throw from the Meadows and close to Bruntsfield Links. The property is within 5 minute walking distance from most Edinburgh University buildings, is on multiple bus routes, and is close to schools, shops, banks, restaurants, entertainment venues and all amenities.
The property itself features 11’ ceilings, laminate wood flooring, and gas fired central heating throughout and is offered for sale complete with all fitted floorcoverings, fixtures and fittings.
The property is currently tenanted as 4 x Bed and has an H.M.O. Licence, making this a promising investment property.
Accommodation
entry
Entry to communal stair is via telephone entry system which is in need of repair. Entry to the property itself is via a large timber door.
Hallway
The Hallway, which is ‘t’-shaped, measures approximately 18’5” x 3’10” x 15’7” and features a radiator; phone socket; 2 x large storage cupboards; and a large storage room.
Kitchen
The Kitchen, which is located towards the rear of the property, measures approximately 10’9” x 6’7” and features modern fitted floor and wall mounted cabinets; a free-standing cooker with 4 x ring electric hob; a stainless steel cooker hood; a wall mounted combi boiler; a stainless steel 1.5 sink with draining board; an extractor vent; and a large window which faces in a southwesterly direction, overlooking the rear of the property.
Bathroom
The Bathroom measures approximately 6’7” x 4’1” and features vinyl flooring; a radiator; a Mira shower unit; extractor vent; and a white bathroom suite.
Bedroom one
This spacious double Bedroom, which is located at the northeastern corner of the property, measures approximately 18’11” x 13’8” and features laminate wood flooring; a radiator; and three large timber framed single glazed windows with curtains which face in a northeasterly direction, overlooking South Clerk Street.
Bedroom two
This double Bedroom, which is located at the southeastern corner of the property, measures approximately 18’10” x 12’1” and features laminate wood flooring; a radiator; and two large timber framed single glazed windows with curtains which face in a northeasterly direction, overlooking South Clerk Street.
Bedroom three
This double Bedroom, which is located at the southwestern corner of the property, measures approximately 15’1” x 12’ and features laminate wood flooring; a radiator; and a large uPVC double glazed window with curtains which faces in a southwesterly direction.
Bedroom four
This double Bedroom, which is located at the northwestern corner of the property, measures approximately 14’ x 10’5” and features laminate wood flooring; a radiator; and a large uPVC double glazed window with curtains which faces in a southwesterly direction.
Parking
Controlled Parking Zone 7
Broadband
Up to 67 Mb/s
Heating
Gas fired central heating.
Entry
To be mutually agreed.
To view
Apply to Selling Agents.
Offers
In excess of £310,000 are invited.
Property Location
Marketed by James Thomson and Son
Disclaimer Property descriptions and related information displayed on this page are marketing materials provided by James Thomson and Son. estateagents365.uk does not warrant or accept any responsibility for the accuracy or completeness of the property descriptions or related information provided here and they do not constitute property particulars. Please contact James Thomson and Son for full details and further information.


