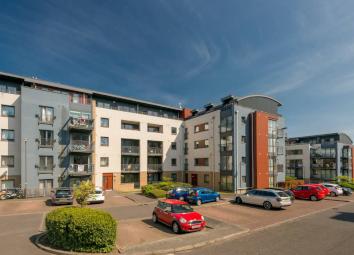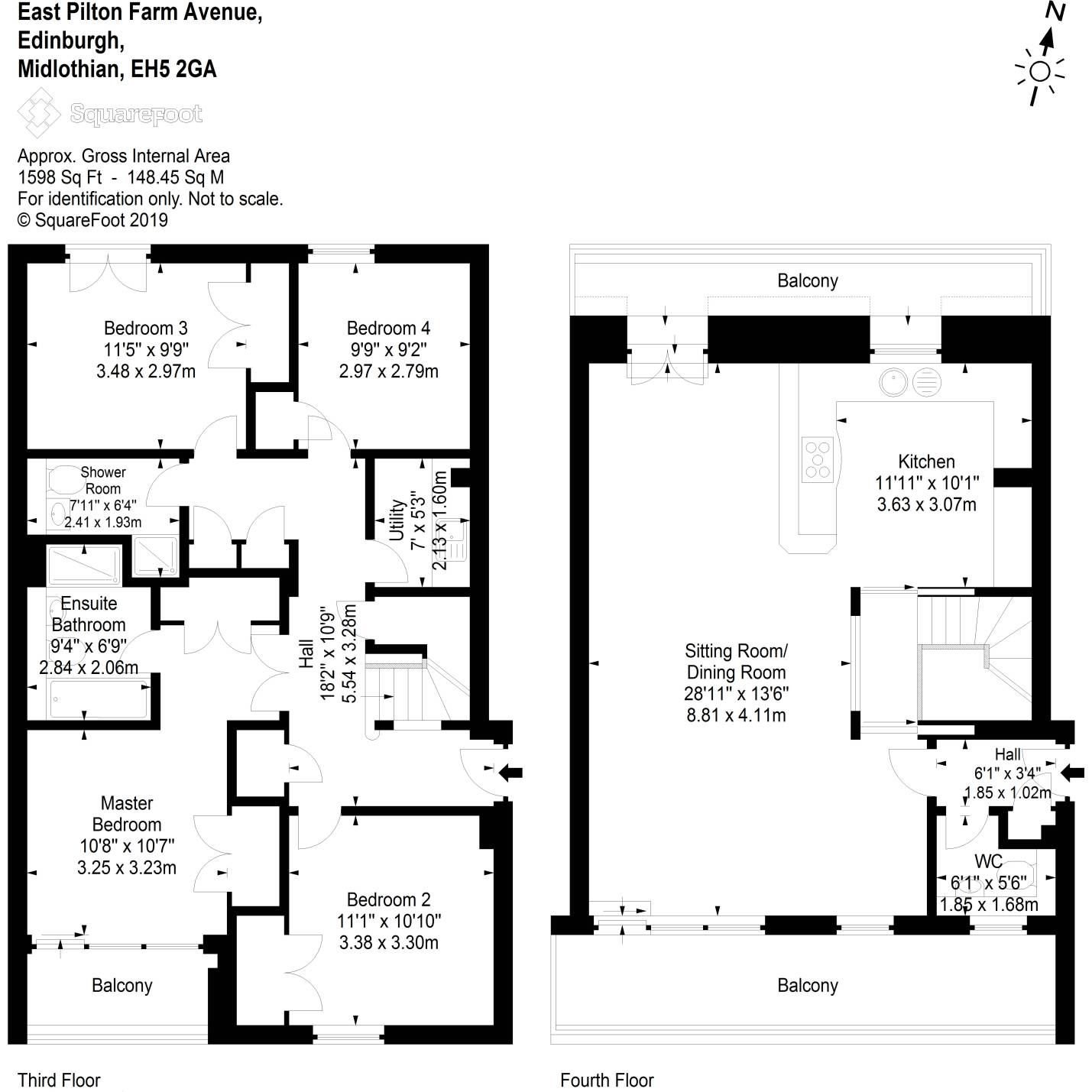Flat for sale in Edinburgh EH5, 3 Bedroom
Quick Summary
- Property Type:
- Flat
- Status:
- For sale
- Price
- £ 360,000
- Beds:
- 3
- County
- Edinburgh
- Town
- Edinburgh
- Outcode
- EH5
- Location
- 6/19 East Pilton Farm Avenue, Fettes EH5
- Marketed By:
- Deans Solicitors and Estate Agents LLP
- Posted
- 2024-04-20
- EH5 Rating:
- More Info?
- Please contact Deans Solicitors and Estate Agents LLP on 0131 268 0225 or Request Details
Property Description
This well presented and rarely available duplex penthouse is set within a popular modern development with lift access and lovely landscaped communal garden grounds to the north of Edinburgh city centre.
The tastefully presented sitting room/dining room/kitchen is a fantastic dual aspect and open-plan space with a designer lighting system offering a fantastic spot for entertaining. The excellent south-facing balcony is accessed from the sitting area while the north facing balcony lies off the dining area, bathing this space in natural light and offering a great out-door space to enjoy all year round. The modern and generously sized kitchen is fitted with integrated appliances, sleek white work units and contemporary wood effect worktops. Decorated to a high standard and with a convenient breakfast bar this open-plan space is ideal for entertaining. The property comprises four well-presented and generously sized double bedrooms. Each has ample space to include free standing bedroom furniture while fitted wardrobes make great use of the space and provide valuable storage. The master bedroom features a superb south-facing balcony, double built-in wardrobe and a well-appointed en-suite bathroom with a walk-in shower. Bedroom three has lovely French doors which open onto the Juliette balcony. The family shower room is located downstairs while a separate W.C. Lies off the upstairs hall. An invaluable utility provides great, additional storage space. There is also a large under-stair cupboard and two further cupboards off the hall.
The property features three balconies in total, with the large, south-facing balcony spanning the width of the property and offering a lovely spot to enjoy during the warmer months. A residents' carpark provides convenient off-street parking. The property is fully double glazed, has gas central heating and an integrated sound system. There is an entrance door on both the third and fourth floor ensuring lift access to both levels.
In an excellent location, with easy access to local amenities and the city centre, this rarely available duplex penthouse is a lovely, modern home in move-in condition.
Hall: 5.540m x 3.280m
Sitting Room/Dining Room: 8.810m x 4.110m
Kitchen: 3.630m x 3.070m
W.C: 1.850m x 1.680m
Master Bedroom: 3.250m x 3.230m
Bedroom 2: 3.380m x 3.300m
Bedroom 3: 3.480m x 2.970m
Bedroom 4: 2.970m x 2.790m
En-Suite Bathroom: 2.840m x 2.060m
Shower Room: 2.410m x 1.930m
Sunday 2-4pm or call
Property Location
Marketed by Deans Solicitors and Estate Agents LLP
Disclaimer Property descriptions and related information displayed on this page are marketing materials provided by Deans Solicitors and Estate Agents LLP. estateagents365.uk does not warrant or accept any responsibility for the accuracy or completeness of the property descriptions or related information provided here and they do not constitute property particulars. Please contact Deans Solicitors and Estate Agents LLP for full details and further information.


