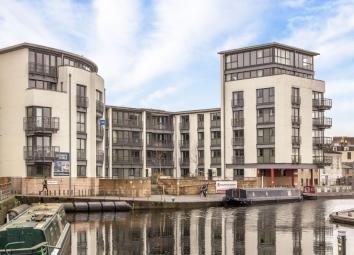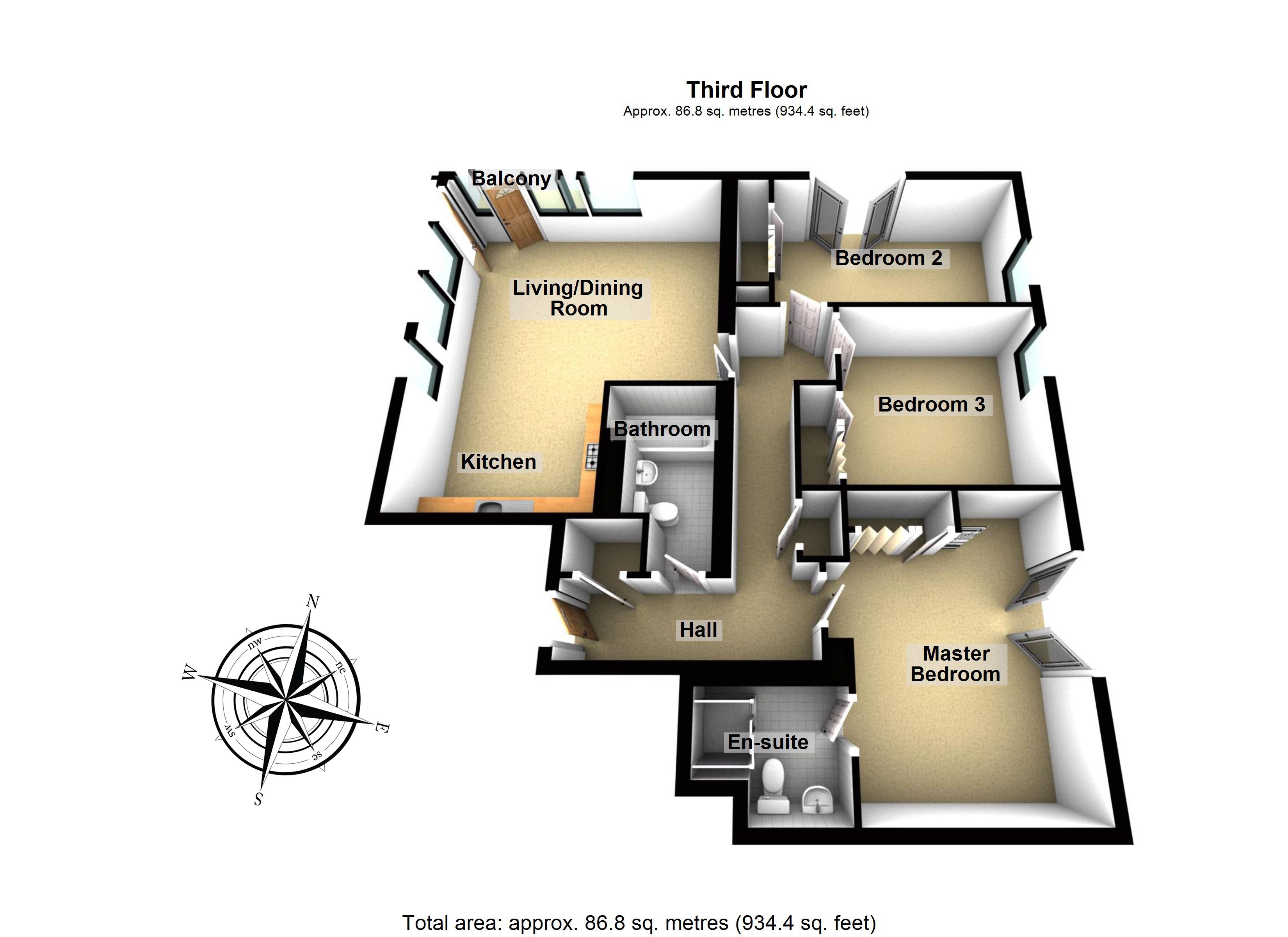Flat for sale in Edinburgh EH3, 3 Bedroom
Quick Summary
- Property Type:
- Flat
- Status:
- For sale
- Price
- £ 410,000
- Beds:
- 3
- Baths:
- 2
- Recepts:
- 1
- County
- Edinburgh
- Town
- Edinburgh
- Outcode
- EH3
- Location
- Lower Gilmore Bank, Edinburgh EH3
- Marketed By:
- Gilson Gray LLP
- Posted
- 2024-04-20
- EH3 Rating:
- More Info?
- Please contact Gilson Gray LLP on 0131 268 0623 or Request Details
Property Description
The secure main entrance allows access to a pristine shared foyer with stairs and a lift to the upper floors. On the third floor the front door opens into a goodsized hall with two useful storage cupboards. Here attractive oak-effect flooring and crisp white walls set a contemporary tone for the accommodation to follow. At the end of the l-shaped hall you reach the heart of the home: The open-plan living/dining room and kitchen. Owing to its prime corner aspect, the room enjoys magnificent dual-aspect windows to the north and west, which yield panoramic views of the vibrant cityscape as far as the lush green Pentland Hills.
The well-appointed kitchen is equipped with ample fitted storage and workspace, plus integrated appliances including a four-burner gas hob with an overhead extractor hood, an electric single oven/grill, a washing machine, a dishwasher and a fridge-freezer. The kitchen area easily accommodates a six-seat dining table, leaving flexible scope for various seating arrangements in the adjacent living room area. From here you step out onto the private balcony, which offers fabulous views over the regenerated Union Canal and historic Lochrin Basin.
At the other end of the hall, the spacious en-suite master bedroom is flooded with natural light from an east-facing Juliet balcony, and is equipped with generous fitted wardrobes and a matching dressing table. The en-suite shower room is immaculately tiled in gleaming white, and features a double shower compartment. The two further double bedrooms both boast impressive proportions and built-in wardrobes, and share the pristine three-piece family bathroom. Tiled in stylish charcoal, the bathroom features a shower-over-bath with a glass screen, a pedestal basin and a toilet. Modern gas central heating and double-glazing throughout ensure optimum home comfort and efficiency, all year round.
Residents of the factored, canal-side development enjoy use of a landscaped courtyard garden and secure parking in the underground car park. The apartment benefits from one allocated parking space here, as well as on-street permit parking (Zone 8) and pay-and-display parking in the vicinity.
Factor details: Factored by Redpath Bruce.
Property Location
Marketed by Gilson Gray LLP
Disclaimer Property descriptions and related information displayed on this page are marketing materials provided by Gilson Gray LLP. estateagents365.uk does not warrant or accept any responsibility for the accuracy or completeness of the property descriptions or related information provided here and they do not constitute property particulars. Please contact Gilson Gray LLP for full details and further information.


