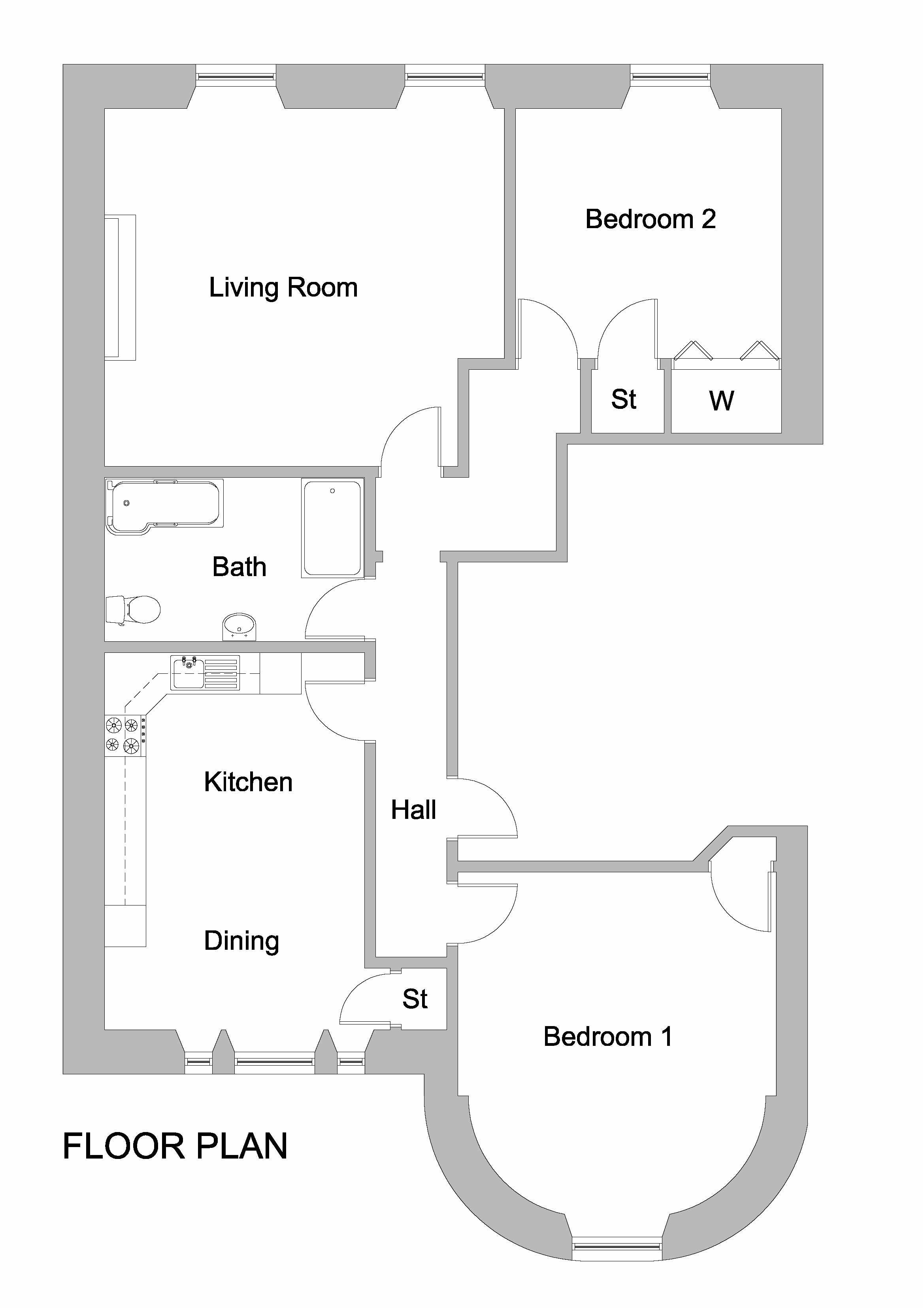Flat for sale in Edinburgh EH2, 2 Bedroom
Quick Summary
- Property Type:
- Flat
- Status:
- For sale
- Price
- £ 445,000
- Beds:
- 2
- Baths:
- 1
- Recepts:
- 2
- County
- Edinburgh
- Town
- Edinburgh
- Outcode
- EH2
- Location
- 44 2F1 Queen Street, New Town, Edinburgh EH2
- Marketed By:
- Drummond Miller LLP
- Posted
- 2024-04-20
- EH2 Rating:
- More Info?
- Please contact Drummond Miller LLP on 0131 268 0621 or Request Details
Property Description
This spacious 2nd floor flat with immense character is conveniently located right in the very heart of Edinburgh’s prestigious First New Town. It forms part of a former classical Georgian house dating back to 1790 (Listed Category A). This desirable converted apartment retains many timeless period features including ornate cornicing, solid timber panelled doors, working shutters and a black marble open fireplace. This is an extremely well-proportioned City Centre home or letting opportunity (123 sqm) which offers scope for further cosmetic upgrading. It boasts a long reception hallway, a dual aspect and generous mezzanine level storage. The elegant public room has two windows affording splendid northerly views over the delightful Queen Street Gardens to the Firth of Forth and hills beyond. A larger than average dining room/kitchen is well fitted with quality units by John Lewis and features a distinctive arched window formation. There are two large double bedrooms and a most sizeable bathroom featuring modern white sanitary ware plus a step-in shower cubicle. There are period sash-and-casement timber windows and gas central heating. A secure under-pavement cellar provides further storage. This handsome building has characteristic black railings and a fanlight door with Roman Doric columns. The flagged entrance hall offers an enriched ceiling, quality entry system and attractive cupola. The area offers zoned parking for residents (current costs are available from the City of Edinburgh Council). The extensive Queen Street Gardens directly opposite the flat are the original pleasure gardens established in 1822 which are for the exclusive use of the homeowners in surrounding streets. The purchaser has an obligation for and legal right to access Queen Street Garden West. The purchaser has an obligation for and legal right to access Queen Street Garden West (which incurs a cost of approximately �160 p.A.). The fitted carpets, double oven, gas hob, cooker hood, integrated dishwasher, fridge/freezer and washing machine are included in the sale price.
The property lies in Council Tax band F and has been valued by Chartered Surveyors at �450,000.
To view telephone Agents on .
Queen Street is a significant part of Edinburgh’s much admired New Town A Group, a protected Conservation Area and World Heritage Site. This most central setting is quite literally a few yards away from major retail fashion outlets, numerous restaurants and major tourist attractions. The delights of Stockbridge ‘village’ (with a wealth of food specialist shops) and the Water of Leith Walkway are minutes away. The building itself adjoins a large private health club and art galleries and theatres are also readily accessible. Excellent tram and bus services (including the frequent Airport Link service) operate. Near Frederick Street, Number 44 Queen Street is midway between Waverley and Haymarket rail stations.
Sitting Room
An elegant front-facing public room with twin windows affording attractive view across Queen Street Gardens to Fife. Ornate corning and an original fireplace have been returned.
(5.78m x 5.17m / 19'0" x 17'0")
Kitchen/Dining Room
An impressive combined kitchen/dining room lined with John Lewis fitments. There is an arched feature window to rear enjoying a south-facing aspect. Integrated appliances include the oven/hob/hood, fridge/freezer, dishwasher and washing machine.
(3.76m x 5.45m / 12'4" x 17'11")
Bedroom 1
A large south-facing double bedroom of bow-shape with handy cupboard.
(4.60m x 4.94m / 15'1" x 16'2")
Bedroom 2
A second double bedroom with attractive view to front and extensive built-in wardrobes/cupboard.
(3.85m x 3.61m / 12'8" x 11'10")
Bathroom
A large internal bathroom with bath, wash hand basin, W.C and step-in shower compartment.
(3.76m x 2.37m / 12'4" x 7'9")
Property Location
Marketed by Drummond Miller LLP
Disclaimer Property descriptions and related information displayed on this page are marketing materials provided by Drummond Miller LLP. estateagents365.uk does not warrant or accept any responsibility for the accuracy or completeness of the property descriptions or related information provided here and they do not constitute property particulars. Please contact Drummond Miller LLP for full details and further information.


