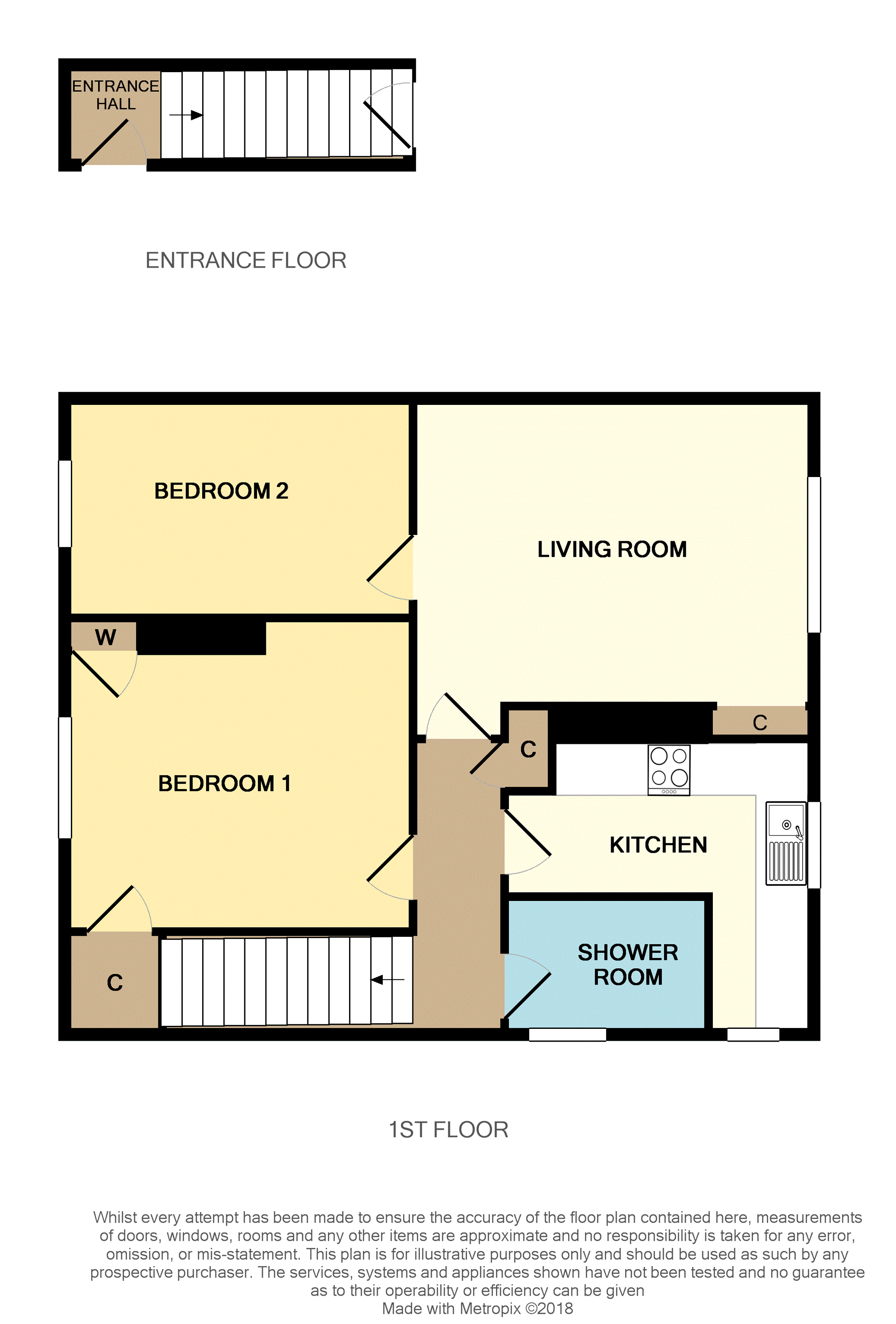Flat for sale in Edinburgh EH17, 2 Bedroom
Quick Summary
- Property Type:
- Flat
- Status:
- For sale
- Price
- £ 130,000
- Beds:
- 2
- Baths:
- 1
- Recepts:
- 1
- County
- Edinburgh
- Town
- Edinburgh
- Outcode
- EH17
- Location
- Drum Cottages, Edinburgh EH17
- Marketed By:
- Purplebricks, Head Office
- Posted
- 2018-09-27
- EH17 Rating:
- More Info?
- Please contact Purplebricks, Head Office on 0121 721 9601 or Request Details
Property Description
Excellent opportunity to purchase this two bedroom upper villa situated in the popular Gilmerton area of Edinburgh. The property offers a superb development opportunity with planning permission and drawings in place to extend with one further master bedroom and ensuite in the existing loft. Currently the property comprises; main door access to a private stair, spacious master with built in cupboard, further second double bedroom off the lounge, well equipped kitchen, and attractive modern shower room. The property further benefits from a large fenced rear garden, double glazing, and central heating.
Gilmerton is an extremely popular residential area to the south of the city centre of Edinburgh. There is an abundance of local shops and supermarkets plus leisure and other facilities. The area benefits from excellent transport links across Edinburgh and is close to the City Bypass for further afield.
Lounge
14' 11'' x 12' 10''
Well appointed spacious lounge with TV points overlooking the front of the property.
Kitchen
11' 1'' x 10' 9''
Dual aspect fitted kitchen with a range of base and wall units.
Master Bedroom
12' 10'' x 11' 11''
Large master bedroom with built in storage cupboard.
Bedroom Two
12' 10'' x 8'04"
Further double bedroom overlooking the rear of the property.
Shower Room
6'04" x 4'06"
Modern tastefully decorated shower room with walk in shower tray, WC and basin.
Property Location
Marketed by Purplebricks, Head Office
Disclaimer Property descriptions and related information displayed on this page are marketing materials provided by Purplebricks, Head Office. estateagents365.uk does not warrant or accept any responsibility for the accuracy or completeness of the property descriptions or related information provided here and they do not constitute property particulars. Please contact Purplebricks, Head Office for full details and further information.


