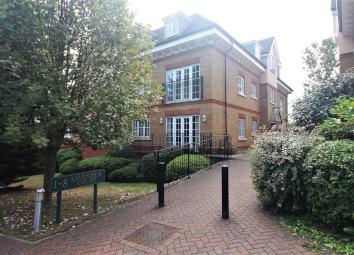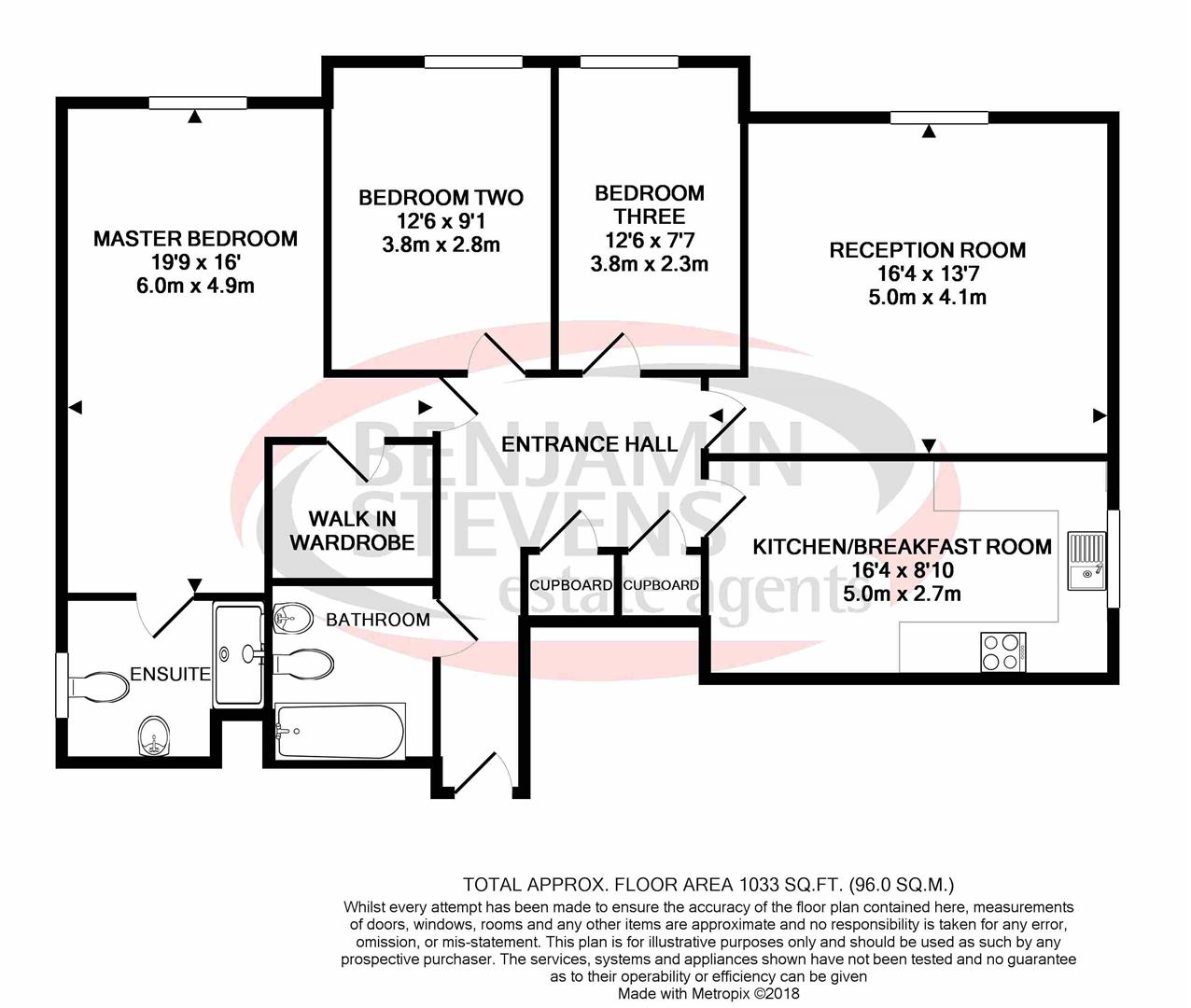Flat for sale in Edgware HA8, 3 Bedroom
Quick Summary
- Property Type:
- Flat
- Status:
- For sale
- Price
- £ 575,000
- Beds:
- 3
- Baths:
- 2
- Recepts:
- 1
- County
- London
- Town
- Edgware
- Outcode
- HA8
- Location
- Hale Lane, Edgware HA8
- Marketed By:
- Benjamin Stevens
- Posted
- 2024-04-18
- HA8 Rating:
- More Info?
- Please contact Benjamin Stevens on 020 7768 0832 or Request Details
Property Description
A Spacious Three Bedroom Two Bathroom Luxury Apartment, located on Hale Lane, within easy reach of Local Transport Links and Shops.
Accommodation offers Large Reception Room, Separate Fitted Kitchen (with space for a table and chairs), Master Bedroom with En-Suite and Walk-In-Wardrobe. Two Further Generous Bedrooms and a Family Bathroom.
Features include Lift in Block, Two Underground Parking Spaces, a Store Room, and Communal Gardens.
To arrange a viewing, please contact vendor's agents Benjamin Stevens now to view!
Entrance Hall
Spacious Entrance Hallway, Laid to Carpet, Airing Cupboard, Utility Cupboard Space for Tumble Drier. Doors to:
Reception Room (4.93m (max) x 4.14m (16'2 (max) x 13'7))
Laid to Carpet, Double Glazed Window, Radiator.
Master Bedroom (4.88m (max) x 6.02m (max) (16' (max) x 19'9 (max)))
Spacious Master Bedroom, Laid to Carpet, Double Glazed Window, Radiator, Door to Walk In Wardrobe, Door to En-Suite Shower Room.
Master Bedroom (View 2)
Bedroom Two (3.81m x 2.77m (12'6 x 9'1))
Laid to Carpet, Double Glazed Window, Radiator.
Bedroom Three (3.81m x 2.29m (12'6 x 7'6))
Laid to Carpet, Double Glazed Window, Radiator.
Walk In Wardrobe (1.88m x 1.73m (6'2 x 5'8))
En-Suite Shower Room (2.87m x 2.08m (9'5 x 6'10))
Double Glazed Window, Tiled Floor, Large Shower Cubicle, Wash Hand Basin, Low Level WC.
Family Bathroom (2.08m x 1.93m (6'10 x 6'4))
Fully Tiled, Paneled Bath with mixer tap and shower attachment, Pedestal Wash Hand Basin, Low Level WC.
Kitchen / Breakfast Room (4.98m x 2.72m (16'4 x 8'11))
Tiled Floor, Double Glazed Window, Range of Wall and Base Units, Integrated Fridge/Freezer, Gas Hob with Electric Oven, Sink Unit with Mixer Tap and Drainer, Plumbed for Washing Machine.
Kitchen Area View
Communal Gardens
Communal Gardens (View 2)
Property Location
Marketed by Benjamin Stevens
Disclaimer Property descriptions and related information displayed on this page are marketing materials provided by Benjamin Stevens. estateagents365.uk does not warrant or accept any responsibility for the accuracy or completeness of the property descriptions or related information provided here and they do not constitute property particulars. Please contact Benjamin Stevens for full details and further information.


