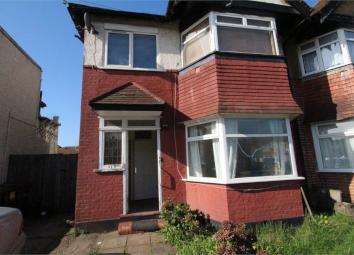Flat for sale in Edgware HA8, 2 Bedroom
Quick Summary
- Property Type:
- Flat
- Status:
- For sale
- Price
- £ 350,000
- Beds:
- 2
- County
- London
- Town
- Edgware
- Outcode
- HA8
- Location
- Vancouver Road, Edgware, Middlesex HA8
- Marketed By:
- Aldermartin Baines & Cuthbert
- Posted
- 2024-04-28
- HA8 Rating:
- More Info?
- Please contact Aldermartin Baines & Cuthbert on 020 3478 3390 or Request Details
Property Description
An immaculate, extended two bedroom ground floor maisonette at the Edgware end of Vancouver Road, close to shops, transport links and local amenities. The property was recently refurbished and offers a perfect start for a first time buyer or opportunity for a buy to let investor.
Ground floor
Entrance Porch
6' 4" x 5' 11" (1.93m x 1.80m) Leading to the front door.
Entrance Hall
7' 7" x 6' 7" (2.32m x 2.00m)
Bedroom One
13' 7" x 11' 6" (4.15m x 3.50m)
Front room. Bay window to front, fitted cupboards, laminate floor, ceiling spotlight unit.
Bedroom Two
12' 5" x 9' 9" (3.78m x 2.97m)
Fitted cupboards with sliding mirror fronted door, further fitted cupboards, laminate floor, double glaze sliding door to lounge
Kitchen
10' 1" x 7' 5" (3.08m x 2.25m)
Fitted wall and base units, laminate worksurface, double glazed window to side, four ring ceramic hob with electric oven beneath and extractor above, wall mounted central heating boiler, part tiled walls, laminate floor, ceiling spotlight unit, access to lounge.
Reception
Double glazed Casement door to garden, laminate floor, radiator, skylight, see halogen ceiling spotlights, access to kitchen and bathroom,
Bathroom
6' 5" x 5' 5" (1.96m x 1.66m)
Panel enclosed bath, With electric shower and mixer taps over, rain shower head. Shower curtain, fully tiled walls, wash hand basin set in vanity unit, low level flush WC. Translucent double glazed window to rear, ceiling spotlights, ceramic tiled walls and floor, ladder radiator, shaver point, wall mounted electric heater.
Rear Garden
Patio area, the main area is divided lengthways with a shale area and a resin garden shed.
Front Garden
Off street parking shared with the upper maisonette.
Side access.
Property Location
Marketed by Aldermartin Baines & Cuthbert
Disclaimer Property descriptions and related information displayed on this page are marketing materials provided by Aldermartin Baines & Cuthbert. estateagents365.uk does not warrant or accept any responsibility for the accuracy or completeness of the property descriptions or related information provided here and they do not constitute property particulars. Please contact Aldermartin Baines & Cuthbert for full details and further information.

