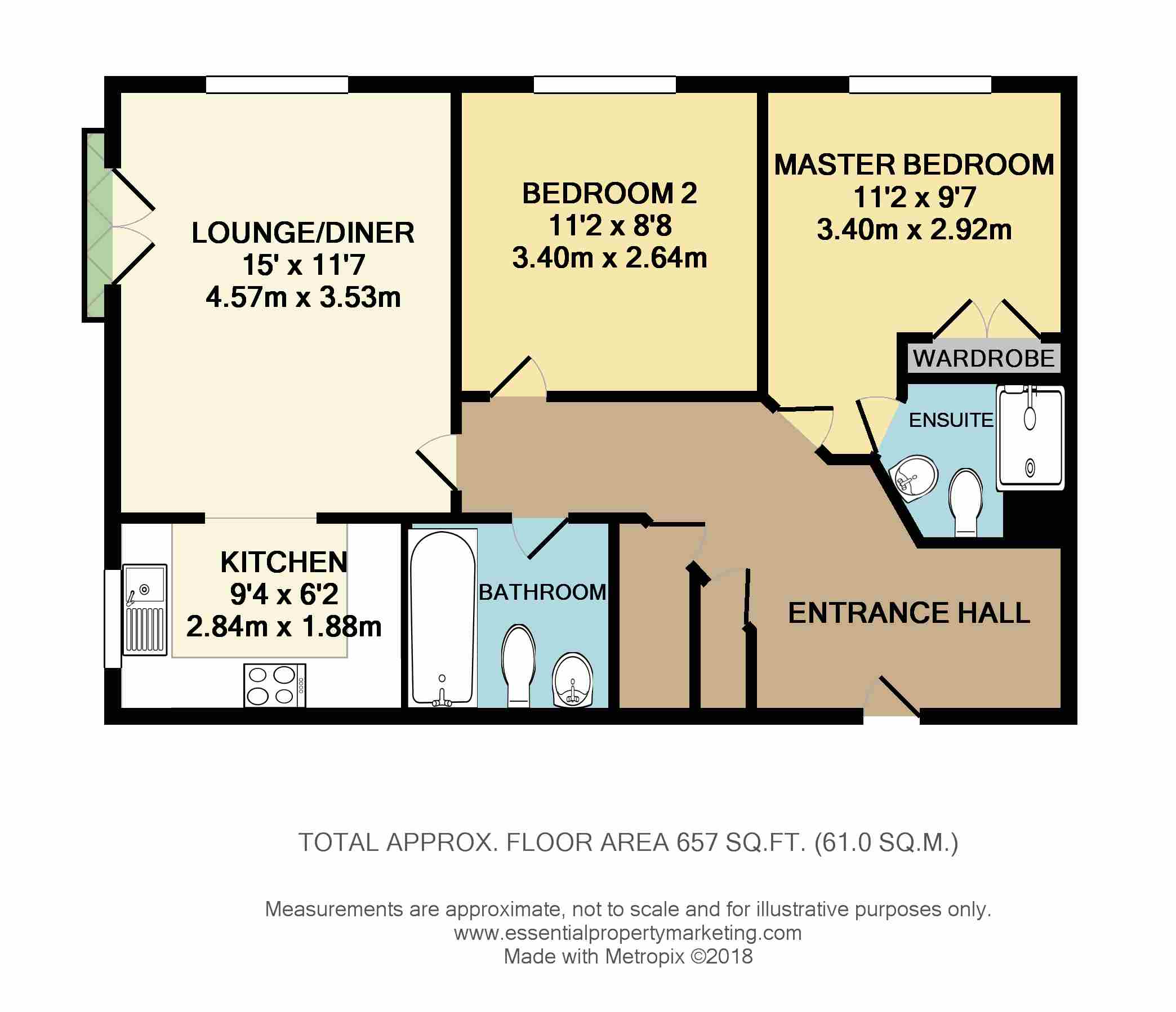Flat for sale in Edenbridge TN8, 2 Bedroom
Quick Summary
- Property Type:
- Flat
- Status:
- For sale
- Price
- £ 265,000
- Beds:
- 2
- Baths:
- 2
- Recepts:
- 1
- County
- Kent
- Town
- Edenbridge
- Outcode
- TN8
- Location
- Albion Way, Edenbridge TN8
- Marketed By:
- Platform Property
- Posted
- 2024-05-02
- TN8 Rating:
- More Info?
- Please contact Platform Property on 01732 658646 or Request Details
Property Description
Overview A modern two double bedroom first floor flat located within a short distance to Edenbridge train station. The property is well presented throughout and benefits from two bathrooms one being an ensuite to the master bedroom, a generous reception area, a modern kitchen with integrated appliances and off street parking. The property is offered to the market with no chain! Call us now for more information, *Open 8am - 8pm 7 Days a Week*
situation The property is located on Albion Way, a cul-de-sac in the north end of Edenbridge, in Marlpit Hill. The property is a very short walk away from Edenbridge railway station, however Edenbridge Town railway station offers more direct links into London and is a 20 minute walk towards the town centre. The motorway network can be accessed at Junction 6 of the M25 only a twenty minute drive away. Gatwick Airport lies a twenty-five minute drive away too. There are also a variety of local bus routes on the doorstep. There are a variety of local schools in the area in both the state and private sectors.
Entrance hall The entrance hall has doors to both double bedrooms, family bathroom, lounge and has and airing cupboard and an additional storage cupboard, an entry phone system, a radiator and carpeted flooring.
Lounge/diner 15' 0" x 11' 7" (4.57m x 3.53m) Double aspect room with carpeted flooring, coving to the ceiling, two radiators, space for a dining table and chairs and a double glazed window and French doors opening onto the Juliet balcony.
Kitchen 9' 4" x 6' 2" (2.84m x 1.88m) The kitchen sits is in an open plan format with the lounge/diner and has tiled flooring, a range of wall and base units, roll edged worktops, a four-ring gas hob with electric hood extractor, an electric cooker, an integrated fridge/freezer, a deep stainless steel sink with mixer taps, space for a washing machine, LED spotlights and a double glazed window.
Master bedroom 11' 2" x 9' 7" (3.4m x 2.92m) Master bedroom with carpeted flooring, a radiator, an integral double wardrobe, a double glazed window and access to the ensuite shower room.
Ensuite The ensuite bathroom has tile effect flooring, shower cubicle with a glass sliding door, a low level flush W/C, a pedestal hand basin, LED spotlights, an extractor fan and a heated towel rail.
Bedroom two 11' 2" x 8' 8" (3.4m x 2.64m) Second double bedroom with engineered oak flooring, a radiator and a double glazed window.
Bathroom Family bathroom with tiled flooring, bathtub with shower extension and glass screen, a low level flushing W/C, a pedestal hand basin, a heated rowel rail and LED spotlights.
Outside The property has covered parking for one vehicle in an adjacent carport and one allocated parking space, there are numerous visitors car parking spaces nearby.
Services Mains Services. Council tax band; C.
Consumer protection from unfair trading regulations 2008 Platform Property (the agent) has not tested any apparatus, equipment, fixtures and fittings or services and therefore cannot verify that they are in working order or fit for the purpose. A buyer is advised to obtain verification from their solicitor or surveyor. References to the tenure of a property are based on information supplied by the seller. Platform Property has not had sight of the title documents. Items shown in photographs are not included unless specifically mentioned within the sales particulars. They may however be available by separate negotiation, please ask us at Platform Property. We kindly ask that all buyers check the availability of any property of ours and make an appointment to view with one of our team before embarking on any journey to see a property.
Property Location
Marketed by Platform Property
Disclaimer Property descriptions and related information displayed on this page are marketing materials provided by Platform Property. estateagents365.uk does not warrant or accept any responsibility for the accuracy or completeness of the property descriptions or related information provided here and they do not constitute property particulars. Please contact Platform Property for full details and further information.


