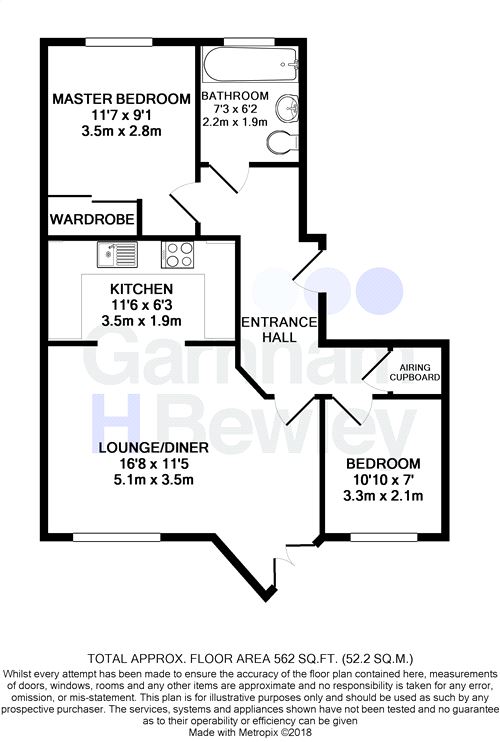Flat for sale in Edenbridge TN8, 2 Bedroom
Quick Summary
- Property Type:
- Flat
- Status:
- For sale
- Price
- £ 234,995
- Beds:
- 2
- County
- Kent
- Town
- Edenbridge
- Outcode
- TN8
- Location
- 23 Tekram Close, Edenbridge, Kent TN8
- Marketed By:
- Garnham H Bewley
- Posted
- 2024-04-01
- TN8 Rating:
- More Info?
- Please contact Garnham H Bewley on 01342 821409 or Request Details
Property Description
Garnham H Bewley are delighted to offer for sale this first floor 2 bed apartment located within close proximity to Edenbridge town centre and railway station. The property offers spacious living accommodation and car port style allocated parking for one car. The property is in very good decorative order and has a secured entry phone system and share of the freehold.
The accommodation consists entrance hall with doors to all principal rooms, impressive kitchen/lounge/dining area which has large windows to the rear aspect and a Juliet balcony off the diner area providing plenty of light. The kitchen area is fitted with a range of wall and base level units with area of work surface, one bowl sink/drainer, built in oven with four ring gas hob and cooker hood above, integrated fridge/freezer, dishwasher, washing machine and inset ceiling lighting.
The two bedrooms are a generous size with built in double wardrobe to the master providing ample storage space. The main bathroom is tiled and consists of a panel enclosed bath, low level W.C, vanity style wash hand basin, chrome heated towel rail, window to the front aspect and inset ceiling lighting.
Outside the property has a car port style allocated parking space for one car.
Entrance Hallway
Lounge / Dining Room
16' 8" x 11' 5" (5.08m x 3.48m)
Kitchen
11' 6" x 6' 3" (3.51m x 1.91m)
Master Bedroom
11' 7" x 9' 1" (3.53m x 2.77m)
Bedroom Two
10' 10" x 7' 10" (3.30m x 2.39m)
Family Bathroom
7' 3" x 6' 2" (2.21m x 1.88m)
Outside
Allocated Parking
Property Location
Marketed by Garnham H Bewley
Disclaimer Property descriptions and related information displayed on this page are marketing materials provided by Garnham H Bewley. estateagents365.uk does not warrant or accept any responsibility for the accuracy or completeness of the property descriptions or related information provided here and they do not constitute property particulars. Please contact Garnham H Bewley for full details and further information.


