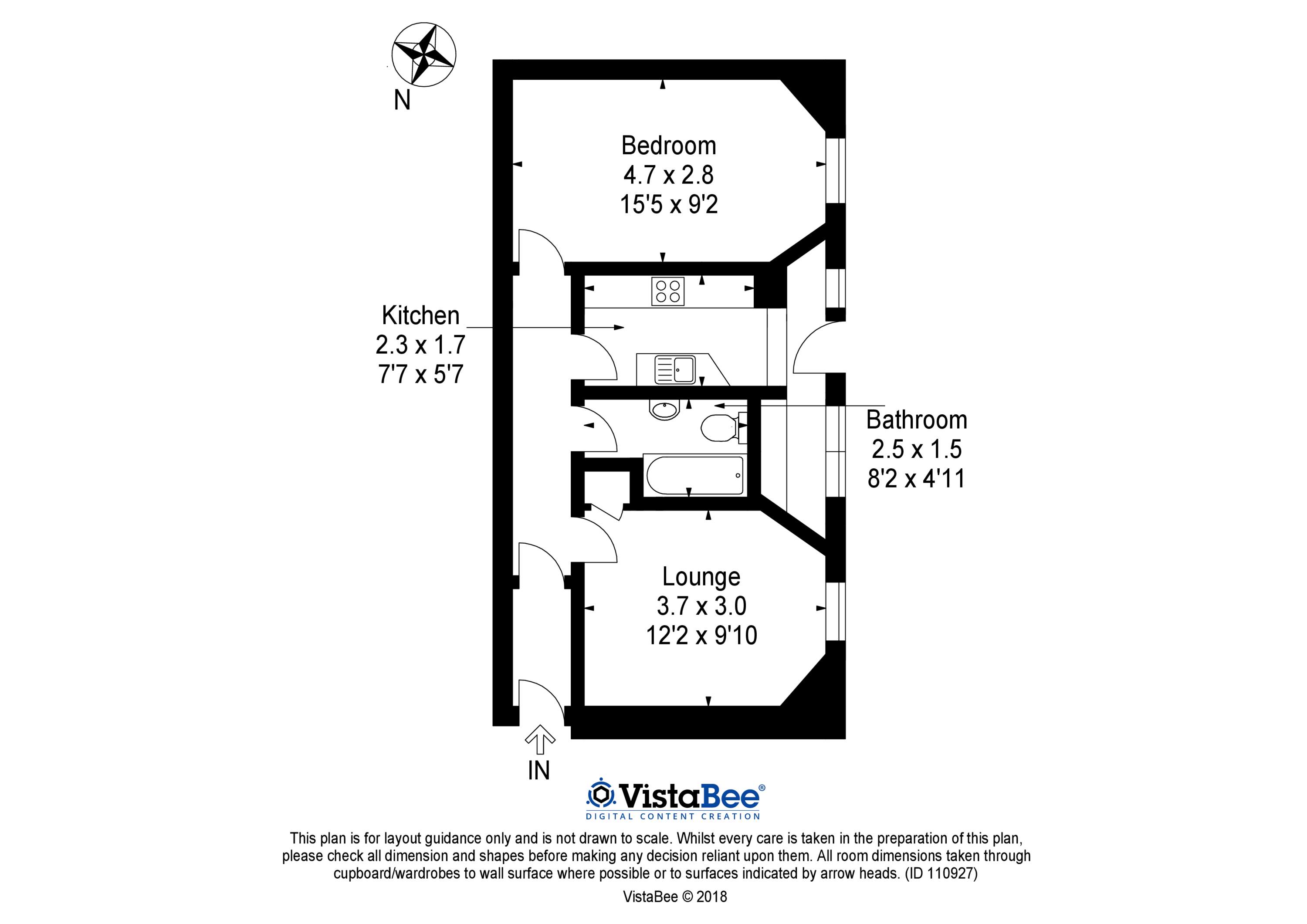Flat for sale in Dunfermline KY12, 1 Bedroom
Quick Summary
- Property Type:
- Flat
- Status:
- For sale
- Price
- £ 75,000
- Beds:
- 1
- Baths:
- 1
- Recepts:
- 1
- County
- Fife
- Town
- Dunfermline
- Outcode
- KY12
- Location
- 49 Mill Street, Dunfermline KY12
- Marketed By:
- Morgans
- Posted
- 2024-05-15
- KY12 Rating:
- More Info?
- Please contact Morgans on 01383 697075 or Request Details
Property Description
Charming ground floor garden flat situated in the heart of town, a short walk to Tesco and all local amenities at your fingertips. This traditional property is well presented, ideally suiting first time buyers, couples and investors.
Description open viewing - Sunday 30th December 2018 between 2pm and 4pm with vendor.
Charming ground floor garden flat situated in the heart of town, a short walk to Tesco and all local amenities at your fingertips. This traditional property is well presented, ideally suiting first time buyers, couples and investors. The accommodation briefly comprises entrance hall with storage, lounge, double bedroom, fitted John Lewis kitchen (2014) leading to sun room/utility and door to private gardens. Bathroom with electric shower. Early entry is available and the property benefits from electric heating which is economical and double glazing. Attractive gardens ideal in the summer months with unspoilt woodland backdrop. On street parking. Furniture can be included. Essential Viewing. EPC rating E.
Location The Royal Burgh of Dunfermline is of considerable historic interest and is the resting place of King Robert the Bruce. Carnegie's Birthplace museum, the Abbey and Abbot House reflect the historic interest of the City, whilst recent developments have seen Dunfermline move into the modern era with Carnegie Museum and Library. Dunfermline is located approximately five miles from the Forth Road bridges and is therefore particularly popular with commuters to Edinburgh and many parts of the central belt with easy access to the M90 motorway with its direct links to Edinburgh, Perth and Dundee and across the Kincardine Bridge by way of motorways to Stirling, Glasgow and the West. It benefits from a full range of shops, social and leisure facilities and educational establishments associated with a modern City. The local railway stations provide a regular service to Edinburgh with intercity links to other parts of the UK. There are regular and convenient bus services both local and national.
Measurements lounge - 12'2 X 9'10
Kitchen - 7'7 X 5'7
Bedroom - 15'5 X 9'2
Bathroom - 8'2 X 4'11
Extras inc. In sale All floor coverings, blinds, bathroom and light fittings together with integrated appliances. Furniture can be included.
Viewings All viewings by appointment via Morgans on .
Travel directions From Dunfermline town centre head west via Carnegie Drive and at the second set of traffic lights turn right veering left past Tesco onto Mill Street where the property is situated on the left hand side before the roundabout. A few steps down lead to No 49. The end of the row.
Morgans property package We provide the complete buying and selling package including a comprehensive estate agency service and full legal service. We are also Mortgage and Financial Advisers. For a free pre-sale valuation,
estimate and market appraisal without cost or obligation, contact us on .
Property Location
Marketed by Morgans
Disclaimer Property descriptions and related information displayed on this page are marketing materials provided by Morgans. estateagents365.uk does not warrant or accept any responsibility for the accuracy or completeness of the property descriptions or related information provided here and they do not constitute property particulars. Please contact Morgans for full details and further information.


