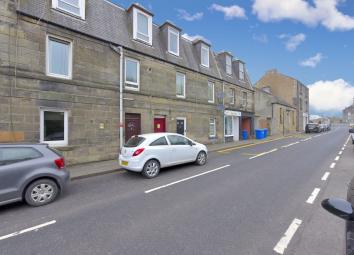Flat for sale in Dunfermline KY12, 1 Bedroom
Quick Summary
- Property Type:
- Flat
- Status:
- For sale
- Price
- £ 70,000
- Beds:
- 1
- Baths:
- 1
- Recepts:
- 1
- County
- Fife
- Town
- Dunfermline
- Outcode
- KY12
- Location
- Chalmers Street, Dunfermline KY12
- Marketed By:
- Purplebricks, Head Office
- Posted
- 2024-04-01
- KY12 Rating:
- More Info?
- Please contact Purplebricks, Head Office on 024 7511 8874 or Request Details
Property Description
Purplebricks- Dunfermline are pleased to bring to the market this attractive, one double bedroom, top floor flat close to the centre of town.
The spacious accommodation comprises; large lounge/dining room, kitchen, double bedroom, family bathroom and communal stair access.
The property further benefits from double glazing, gas central heating and good storage space.
There is a large, communal rear garden surround ample parking in the street.
The property would make an ideal Starter Home or btl Investment Opportunity.
There is a good selection of primary and secondary schooling available nearby.
Dunfermline and the surrounding area provide ready access to many social, civic, recreational, sporting and shopping facilities.
From Dunfermline the commuter has access to the M90 motorway network, north to Perth and south across the Queensferry Crossing.
There are also two main line railway stations and a town centre located bus station.
Items Included In Sale
* Carpets
* Blinds
* Blinds
* Light fittings
Items Excluded From Sale
* Free standing white goods
*** Note to Solicitors ***
All formal offers should be emailed in the first instance to:-
Copies to:-
Should your Client's Offer be accepted, please then send the Principal offer directly to the Seller's Solicitor upon receipt of the Notification of Proposed Sale which will be emailed to you.
Lounge/Dining Room
22’9” x 20’6”
* To the rear of the property
* Feature bay window with formed seat
* 2x Central light
* Venetian blind
* Smoke detector
* Storage cupboard accommodating gas boiler unit
* Loft access hatch
Bedroom
11’7” x 9’10”
* Large double bedroom to the front of the property
* Carpet flooring
* Venetian blind
* Free-standing wardrobe
* Coving
* Central light
Kitchen
9’9” x 8’8”
* Good selection of base/wall units
* 4x Burner gas hob, electric oven
* Bowl sink, mixer tap, tiled splash-back
* Free-standing washing machine, fridge/freezer
* Vinyl flooring
* Venetian blind
* Central light
Bathroom
5’11” x 5’2”
* Internal to the property
* Bath, shower over-bath
* Pedestal sink
* Wet-wall panelling
* WC
* Extractor
* Heated towel rail
* Vinyl flooring
* Panelled ceiling
* Recessed lighting
* Fitted mirror
Property Location
Marketed by Purplebricks, Head Office
Disclaimer Property descriptions and related information displayed on this page are marketing materials provided by Purplebricks, Head Office. estateagents365.uk does not warrant or accept any responsibility for the accuracy or completeness of the property descriptions or related information provided here and they do not constitute property particulars. Please contact Purplebricks, Head Office for full details and further information.


