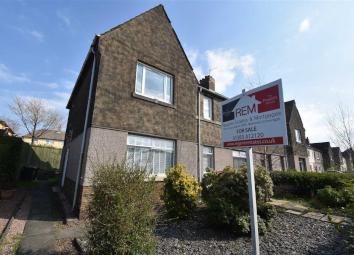Flat for sale in Dunfermline KY11, 3 Bedroom
Quick Summary
- Property Type:
- Flat
- Status:
- For sale
- Price
- £ 83,000
- Beds:
- 3
- Baths:
- 1
- Recepts:
- 1
- County
- Fife
- Town
- Dunfermline
- Outcode
- KY11
- Location
- Kings Road, Rosyth, Dunfermline KY11
- Marketed By:
- Regents Estates and Mortgages
- Posted
- 2024-04-28
- KY11 Rating:
- More Info?
- Please contact Regents Estates and Mortgages on 01383 697017 or Request Details
Property Description
Centrally located, superbly proportioned and of excellent specification this spacious, 3 bedroomed, ground floor flat will appeal and impress. Formed over one level, the excellent interior comprises the following. Double glazed outer door at side to long entrance hall. Access from here to all rooms. These rooms include stylish, front lounge, breakfasting kitchen with integrated appliances and tiled shower room. All the bedrooms are of excellent size, with master completed with additional, four, mirror door wardrobe built into room.
Subjects are double glazed, benefit from gas fired central heating and will be sold with integrated kitchen appliances and blinds.
The excellent internal specification continues to exterior. Private garden grounds feature to front and rear.
Substantial, attractive and of appeal from the minute you enter, we suggest early viewing.
Rosyth is a popular town on the northern shore of the River Forth with a good selection of shops and services, which are easily accessible. There are four local Primary Schools and secondary schooling is available in nearby Dunfermline and Inverkeithing. An ideal commuter base, easy access is offered to Perth and Edinburgh via the M90 and Ferry toll Park and Ride. A short drive takes you to the City of Dunfermline which provides a larger selection of shops, schools, bars, restaurants and public transport of bus and rail links making this area an ideal commuter base to Edinburgh, throughout Fife and east central Scotland.
Hall
Double glazed door at side to entrance hall. Access given to all rooms. Served by 2 separate walk in cupboards.
Lounge (15'5 x 12'8)
A stylish and spacious principal apartment set to front of home.
Completed with dado rail and double glazed window formation.
Kitchen (11'4 x 7'5 3'7 x 3'6)
A small entrance area from hall with louvered door cupboard gives access to kitchen. Completed with floor and wall mounted storage units with complimentary worktop surfaces.
Integrated gas hob, electric oven and cooker hood. Rear facing with aspect to garden. Additional fitted cupboard.
Bedroom 1 (15'8 x 9'2)
At over 15 feet this is a large master bedroom. Appointed to front of home and double glazed.
Four, mirror door wardrobe allows full useable space of room.
Bedroom 2 (14 x 9)
Second, double bedroom is again set to front of property and double glazed.
Shallow press cupboard a traditional feature, built into room.
Bedroom 3 (11'3 x 10'8)
Perhaps the abiding memory of this property and indeed the best feature, is the size. Best illustrated by the fact third bedroom is again of double proportions.
Shower Room (9 x 5)
Suite comprises walk in shower cubicle, wc and vanity wash hand basin. Tiling to floor and walls. Opaque window is double glazed.
Garden
Garden area to front is private to number 97.
Rear garden is again private. Laid to lawn with stone chipped and paved areas.
Property Location
Marketed by Regents Estates and Mortgages
Disclaimer Property descriptions and related information displayed on this page are marketing materials provided by Regents Estates and Mortgages. estateagents365.uk does not warrant or accept any responsibility for the accuracy or completeness of the property descriptions or related information provided here and they do not constitute property particulars. Please contact Regents Estates and Mortgages for full details and further information.


