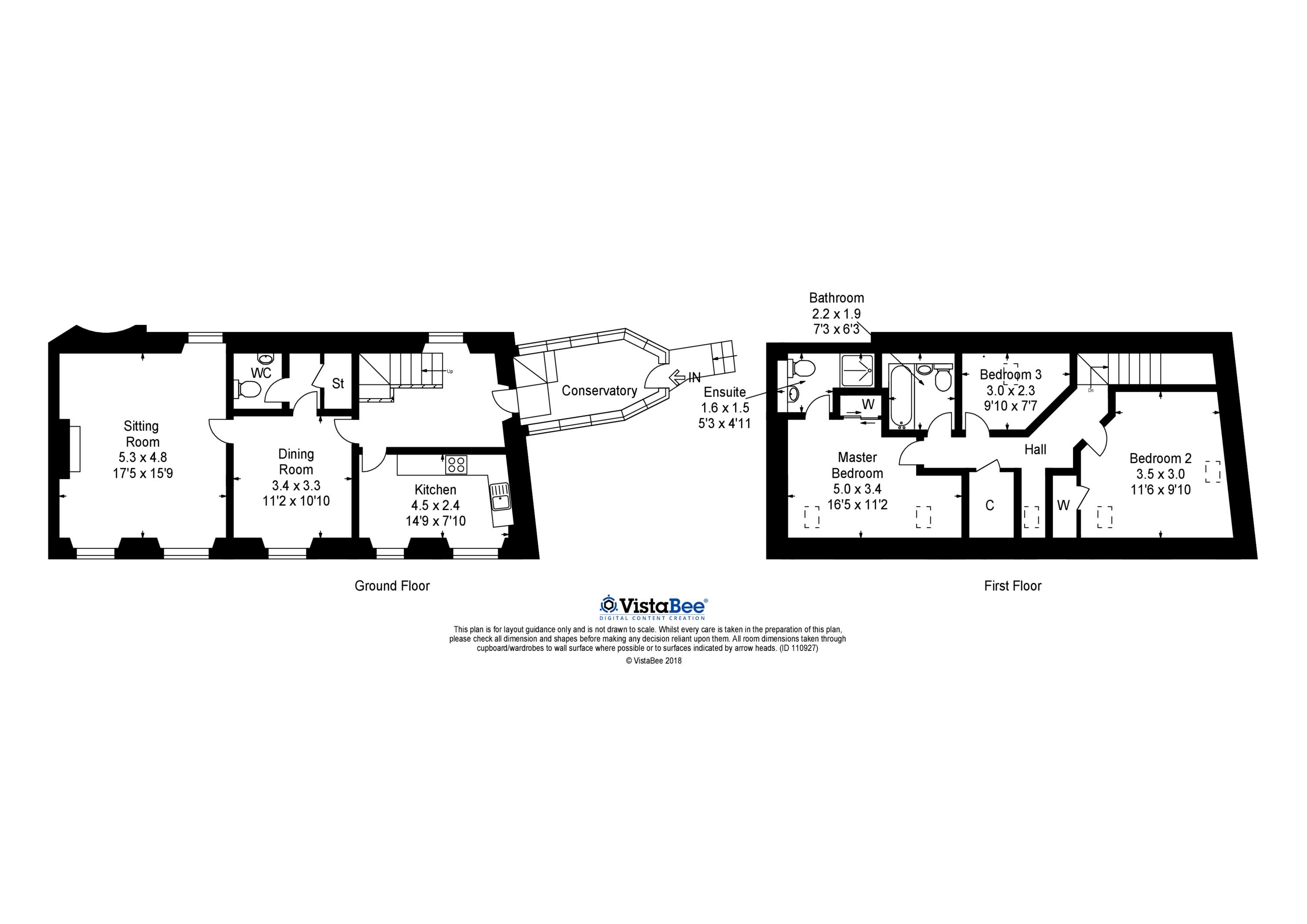Flat for sale in Dunfermline KY11, 3 Bedroom
Quick Summary
- Property Type:
- Flat
- Status:
- For sale
- Price
- £ 375,000
- Beds:
- 3
- Baths:
- 1
- Recepts:
- 2
- County
- Fife
- Town
- Dunfermline
- Outcode
- KY11
- Location
- 3 East Wing, Donibristle House, Dalgety Bay, Fife KY11
- Marketed By:
- Morgans
- Posted
- 2019-03-03
- KY11 Rating:
- More Info?
- Please contact Morgans on 01383 697075 or Request Details
Property Description
Forming part of a truly breath taking historic luxury waterfront development, this stylish double apartment forms part of the refurbished Grade A Listed East Wing of Donibristle House. Offering a unique and individual home within a beautiful coastal setting.
Description Forming part of a truly breath taking historic luxury waterfront development, this stylish double apartment forms part of the refurbished Grade A Listed East Wing of Donibristle House. Offering a unique and individual home within a beautiful coastal setting.
The accommodation spread over two levels is bright, spacious and freshly presented. The accommodation comprises as follows; conservatory boasting spectacular views across the river Forth, spacious sitting room, modern fitted dining kitchen, generous dining room and cloakroom.
On the upper level, master bedroom with built in wardrobes and adjacent ensuite, a further two bedrooms with ample storage and bathroom with shower fitment. Bedroom three is currently being used as a utility room.
The property benefits from residents parking together with ample visitor parking. There are established and well maintained garden grounds which provide a tranquil and idyllic setting, ideally situated with access to a host of excellent local amenities. With close proximity to the M90 for access to Edinburgh/Perthshire and local railway stations this property is also an excellent option for the commuter. Essential viewing.
Location Dalgety Bay is situated on the Forth Estuary approximately five miles to the southeast of Dunfermline. The well-established community provides a wide range of local shopping and recreational facilities including supermarket, post office, leisure centre and primary schooling. Secondary schooling can be found in nearby Inverkeithing. Dalgety Bay is an ideal base for commuters with excellent public transport links to Edinburgh and close proximity to the A90, M90 motorway network. In addition the railway station provides regular links to Edinburgh and other neighbouring towns
measurements sitting room - 17'5 X 15'9
Dining room - 11'2 X 10'10
Kitchen - 14'9 X 7'10
Master bedroom - 16'5 X 11'2
Ensuite - 5'3 X 4'11
Bedroom 2 - 11'6 X 9'10
Bedroom 3 / utility - 9'10 X 7'7
Bathroom - 7'3 X 6'3
Extras included in sale All fitted floor coverings, blinds, bathroom and light fittings together with any integrated appliances.
Viewings All viewings by appointment via Morgans on travel directions From Dunfermline travel via the A823 along St.Margarets Street onto Hospital Hill, then continuing onto Queensferry Road. At the roundabout take the first exit onto Carnegie Avenue, then taking the third exit onto Skylark Road..Continue onto Masterton Road travelling along the B981. At the roundabout take the first exit onto the A921, at the roundabout take the second exit to stay on the A921. At the next roundabout take the second exit onto Western Access Road. At the next roundabout take the second exit onto Regents Way. At the next roundabout take the third exit onto Moray Way. Take a left onto Donibristle Gardens, then taking a further left to Donibristle House where the property will be signposted.
Morgans property package We provide the complete buying and selling package including a comprehensive estate agency service and full legal service. We are also Mortgage and Financial Advisers. For a free pre-sale valuation,
estimate and market appraisal without cost or obligation, contact us on .
Property Location
Marketed by Morgans
Disclaimer Property descriptions and related information displayed on this page are marketing materials provided by Morgans. estateagents365.uk does not warrant or accept any responsibility for the accuracy or completeness of the property descriptions or related information provided here and they do not constitute property particulars. Please contact Morgans for full details and further information.


