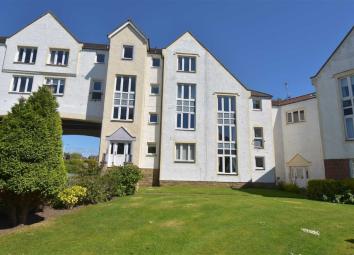Flat for sale in Dunfermline KY11, 2 Bedroom
Quick Summary
- Property Type:
- Flat
- Status:
- For sale
- Price
- £ 115,000
- Beds:
- 2
- Baths:
- 1
- Recepts:
- 1
- County
- Fife
- Town
- Dunfermline
- Outcode
- KY11
- Location
- Harbour Place, Dalgety Bay, Dunfermline KY11
- Marketed By:
- Regents Estates and Mortgages
- Posted
- 2024-04-01
- KY11 Rating:
- More Info?
- Please contact Regents Estates and Mortgages on 01383 697017 or Request Details
Property Description
Number 13 Harbour Place will, in the agents view, be lucky for some buyer. Not least as the stock of Bungalows diminish, this ground floor flat is not just an alternative but perhaps a better one. For a start it lies within a delightful Harbour development with the water a short walk. Whilst not right on the water, views to River and Scotland's iconic Rail Bridge can be savoured from lounge. Whilst not including private gardens within title, the property is set amidst charming, landscaped grounds that are illuminated and regularly tended to.
Subjects feature entrance hall, modern kitchen with integrated appliances and attractive shower room with walk in shower. The lounge/diner extends to over 18 feet and appreciates aforementioned aspect. Both bedrooms are of double proportions with master completed with triple mirror door wardrobe built into room.
Double glazed with electric heating, the extras include integrated appliances within well equipped kitchen, curtains, carpets and blinds. Even some of the free standing furniture is available.
Luckily or by design, we offer 7 day a week accompanied viewing. So you can check out the views, the spacious interior and the "feel" of this excellent property.
Five miles South East of Dunfermline and fourteen miles from Edinburgh, Dalgety Bay is a desirable and now a well established coastal town. Beautifully appointed on the North shore of the Firth of Forth the town has historical links dating back over 800 years.
An excellent environment for commuters, family home buyers and those seeking property in a desirable address, Dalgety Bay is popular with young children, teenagers and adults alike. This is largely due to the prized residential setting with open country walks and coastal path (to Aberdour and beyond) and the wide range of facilities and amenities. Shopping facilities include supermarket, restaurants and bars.
Hall
Security entry system to building. Outer door of flat to entrance hall. Doors to all rooms. Fitted cupboard.
Lounge/ (18'1 x 10'10)
Spacious, principal apartment set to front with double glazed window formation.
Diner
Offers ample space for dining furniture.
View
Image taken from within lounge
Kitchen (10'10 x 7'2)
Well fitted, modern kitchen featuring integrated electric hob, oven, cooker hood, fridge/freezer and washing machine.
Wall and base storage units with complimentary worktop surfaces. Picture window faces to front.
Bedroom 1 (14'4 x 10'9)
Main bedroom set to rear of home. Double glazed window formation.
Triple mirror door fitted wardrobe allows full useable space of room.
Bedroom 2 (12 x 10'3)
Second bedroom is again rear facing with picture window.
Of double proportions.
Shower Room (6'9 x 6'5)
Completed with wet wall, walk in shower cubicle, wc and wash hand basin in vanity unit. Opaque window is double glazed.
Grounds And Parking
This prestigious harbour development is set amidst landscaped garden grounds punctuated by trees. Built into the development are many off street, resident parking bays.
Extras
Double glazing; Electric heating; Carpets; Curtains; Integrated kitchen appliances
Sofa and beds may be available separately
Property Location
Marketed by Regents Estates and Mortgages
Disclaimer Property descriptions and related information displayed on this page are marketing materials provided by Regents Estates and Mortgages. estateagents365.uk does not warrant or accept any responsibility for the accuracy or completeness of the property descriptions or related information provided here and they do not constitute property particulars. Please contact Regents Estates and Mortgages for full details and further information.


