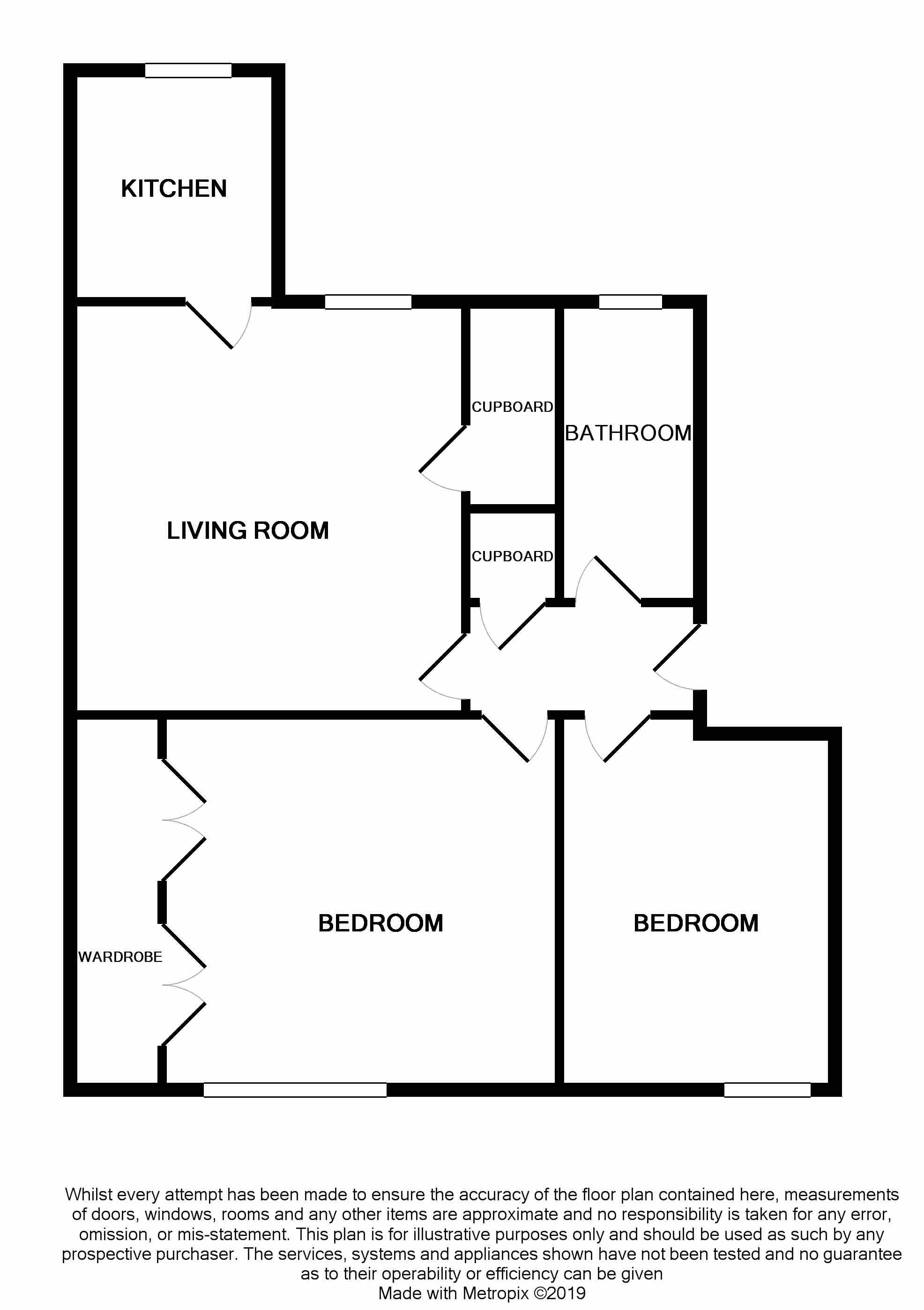Flat for sale in Dunfermline KY11, 2 Bedroom
Quick Summary
- Property Type:
- Flat
- Status:
- For sale
- Price
- £ 78,000
- Beds:
- 2
- Baths:
- 1
- Recepts:
- 1
- County
- Fife
- Town
- Dunfermline
- Outcode
- KY11
- Location
- Queensferry Road, Rosyth, Dunfermline KY11
- Marketed By:
- Regents Estates and Mortgages
- Posted
- 2024-05-15
- KY11 Rating:
- More Info?
- Please contact Regents Estates and Mortgages on 01383 697017 or Request Details
Property Description
A bright and spacious, traditional top floor flat in a popular central location within Rosyth. Within walking distance to Rosyth Rail Station and a host of shopping and amenities. Property comprises; Entrance hall, large dining lounge, modern kitchen, 2 double bedrooms and modern bathroom. Pleasant outlooks are offered from the property. Off-street parking and communal gardens set to the rear/security entry/ GCH/dg/ Viewing a must.
Entrance Hall
Security entrance leads to communal staircase that in turn leads to accommodation. Main entrance is in good order and allows access to the majority of the accommodation. Storage cupboard.
Lounge (14 x 13)
Formal lounge is positioned to the rear of the property and offers excellent size and layout. Open outlook is gained from alcove window. Deep set storage is being utilised as utility section with plumbing for kitchen white goods.
Kitchen (7 x 6'10)
Modern kitchen has been well thought out and offers a good array of wall and base units. Incorporated is electric hob, oven and extractor. Window to rear allows open outlook.
Bedroom (13 x 13)
Principal bedroom is well appointed and provides large window formation to the front allowing good level of natural light. Twin built in wardrobes offer abundance of storage and hanging space. Cornice ceiling.
Bedroom (12 x 9)
Bedroom two enjoys larger than normal measurements than most second bedrooms. Ample space is allowed for free standing bedroom furniture. Window formation to the front allows natural light.
Bathroom
Bathroom is fitted with three piece suite along with electric shower set over bath. Vanity storage. Opaque window set to the rear.
Garden
Communal lawn, patio and shared drying section. In addition, there is one other outside storage.
Parking
Communal parking is offered to the rear of the building with access to communal staircase.
Extras
Curtains, light fittings and blinds.
Property Location
Marketed by Regents Estates and Mortgages
Disclaimer Property descriptions and related information displayed on this page are marketing materials provided by Regents Estates and Mortgages. estateagents365.uk does not warrant or accept any responsibility for the accuracy or completeness of the property descriptions or related information provided here and they do not constitute property particulars. Please contact Regents Estates and Mortgages for full details and further information.


