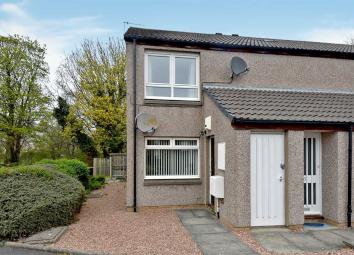Flat for sale in Dunfermline KY11, 1 Bedroom
Quick Summary
- Property Type:
- Flat
- Status:
- For sale
- Price
- £ 75,000
- Beds:
- 1
- Baths:
- 1
- Recepts:
- 1
- County
- Fife
- Town
- Dunfermline
- Outcode
- KY11
- Location
- Glencoul Avenue, Dalgety Bay, Dunfermline KY11
- Marketed By:
- Regents Estates and Mortgages
- Posted
- 2024-04-28
- KY11 Rating:
- More Info?
- Please contact Regents Estates and Mortgages on 01383 697017 or Request Details
Property Description
This ground floor flat is traditionally built, features well laid out accommodation over one level and both private and communal gardens. There is allocated parking within off street, residents car park.
Outer door at front to entrance vestibule. Access from here to lounge/diner. Inner hall appointed off lounge, giving access to double bedroom, bathroom and kitchen. Specification includes double glazing (except kitchen window) and electric heating. There is a meter cupboard within vestibule, two separate built in cupboards in inner hall and double wardrobe in double bedroom. Extras include blinds, free standing cooker, washing machine and fridge/freezer in kitchen. Over bath electric shower in bathroom.
Included with title are private gardens to side and communal garden at rear stretching to woodland.
As a start in the property ladder it is ideal. As buy to let opportunity, perhaps even better.
Five miles South East of Dunfermline and fourteen miles from Edinburgh, Dalgety Bay is a desirable and now a well established coastal town. Beautifully appointed on the North shore of the Firth of Forth the town has historical links dating back over 800 years.
An excellent environment for commuters, family home buyers and those seeking property in a desirable address, Dalgety Bay is popular with young children, teenagers and adults alike. This is largely due to the prized residential setting with open country walks and coastal path (to Aberdour and beyond) and the wide range of facilities and amenities. Shopping facilities include supermarket, restaurants and bars. There is a large medical centre and recreational facilities to include sports/leisure centre, squash tennis courts and sailing club.
Entrance Vestibule
Outer door at front to greeting area. Meter cupboard. Door to lounge/diner.
Lounge/ (15'3 x 10'11)
Good sized public apartment completed with double glazed window formation to front. Vertical blinds included. Open to dining area.
Diner
Offers ample space for dining furniture. Access to inner hall.
Inner Hall
Two cupboards built into inner hall. Doors to bedroom, kitchen and bathroom.
Kitchen (11'2 x 6)
Wall and base storage units with complimentary worktop surfaces within kitchen. Stainless steel sink and drainer. Single glazed window faces to garden. Rear door gives access to garden.
Free standing electric cooker, washing machine and fridge/freezer will be included with sale.
Bedroom (11'1 x 8'8)
A double bedroom with additional advantage of double mirror door wardrobe, built into apartment.
Double glazed window formation offers aspect to garden and woodland.
Bathroom
Pedestal wash hand basin, wc and bath serve bathroom. Over bath electric shower. Extractor fan.
Parking
This established, well designed residential estate has been completed with purpose built, off road parking bays. Allocated resident space within.
Garden
Private garden ground with stone chipped area to side and rear.
Communal drying area is attractive at rear, extending as it does to mature woodland for a delightful back drop.
Extra
Electric heating; Double glazing (where stated); Blinds; Free standing cooker, washing machine and fridge/freezer
Property Location
Marketed by Regents Estates and Mortgages
Disclaimer Property descriptions and related information displayed on this page are marketing materials provided by Regents Estates and Mortgages. estateagents365.uk does not warrant or accept any responsibility for the accuracy or completeness of the property descriptions or related information provided here and they do not constitute property particulars. Please contact Regents Estates and Mortgages for full details and further information.


