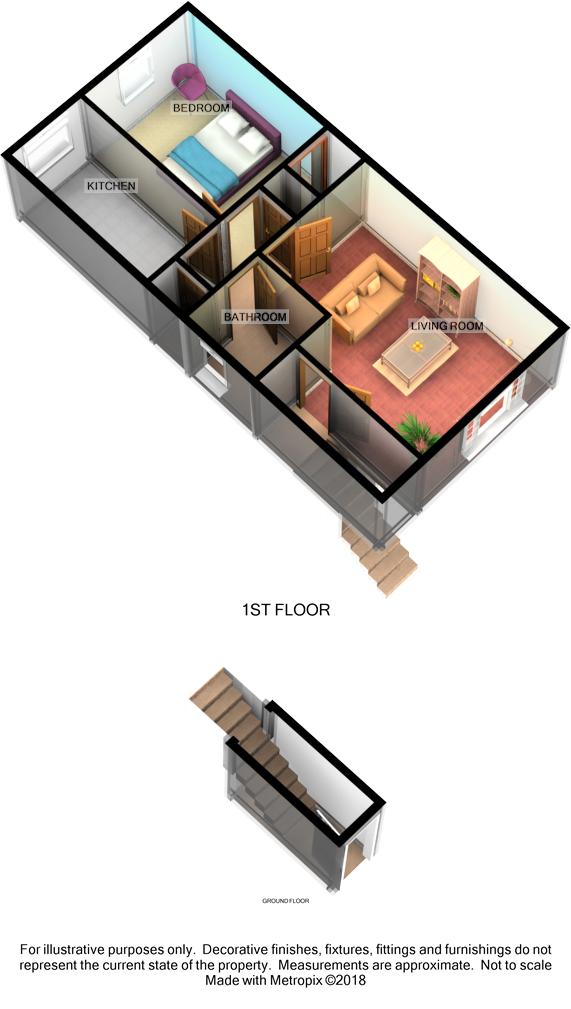Flat for sale in Dunfermline KY11, 1 Bedroom
Quick Summary
- Property Type:
- Flat
- Status:
- For sale
- Price
- £ 79,995
- Beds:
- 1
- Baths:
- 1
- Recepts:
- 1
- County
- Fife
- Town
- Dunfermline
- Outcode
- KY11
- Location
- Glencoul Avenue, Dalgety Bay, Dunfermline KY11
- Marketed By:
- Regents Estates and Mortgages
- Posted
- 2024-04-25
- KY11 Rating:
- More Info?
- Please contact Regents Estates and Mortgages on 01383 697017 or Request Details
Property Description
There are several requirements when looking for a first time or buy to let home. A good address and appointment. A specification that ensures the home is in walk in condition, but most importantly that you can either see yourself living there, or renting it out.
It is the agent's view that this top (first) floor flat meets all these needs.
This property has been newly refurbished with decor and carpets throughout therefore move in condition.
Entered through its own private entrance, it is double glazed and beautifully presented. The well laid out interior includes the following; Double glazed outer door at front to carpeted stairway to first floor. Front lounge/diner has central fireplace and door to inner hall. Appointed off here are exceptionally well equipped kitchen, double bedroom, with walk in wardrobe and bathroom.
With all the extras, integrated and free standing kitchen appliances.
More than a great option as an addition, or start, to a buy to let portfolio. An excellent opportunity to downsize or "climb" onto the property market.
Viewing 7 days a week through agent.
Hall
External store to front of home beside double glazed door to hall. Carpeted stairway to first floor.
Lounge/ (15'3 x 11'8)
Double glazed window formation faces to front within attractive lounge. Central fireplace with electric fire.
Diner
Space for dining furniture. Door to inner hall.
Inner Hall
Completed with two fitted cupboards and hatch to attic. Access to double bedroom, kitchen and bathroom.
Kitchen (12 x 6)
Wall and base storage units with complimentary preparation surfaces within kitchen. Integrated electric oven, hob and cooker hood. Free standing washing machine included.
Double Bedroom (12 x 8'7)
The walk in, fitted wardrobe built into room allows full useable space of apartment.
Set to rear of home and double glazed, this is a good double bedroom.
Bathroom (7 x 5'6)
Wc, pedestal wash hand basin and bath with over bath electric shower. Opaque window is double glazed.
Garden
There is an external store to front of home and small garden ground at entrance.
Communal gardens at rear with trees punctuating the lawn
Parking
Allocated parking space immediately adjacent to the property, complimented by purpose built off street parking bays nearby.
Extras
Double glazing; Electric heating; Carpets; Integrated & free standing kitchen appliances; Blinds; Fire within fireplace;
Property Location
Marketed by Regents Estates and Mortgages
Disclaimer Property descriptions and related information displayed on this page are marketing materials provided by Regents Estates and Mortgages. estateagents365.uk does not warrant or accept any responsibility for the accuracy or completeness of the property descriptions or related information provided here and they do not constitute property particulars. Please contact Regents Estates and Mortgages for full details and further information.


