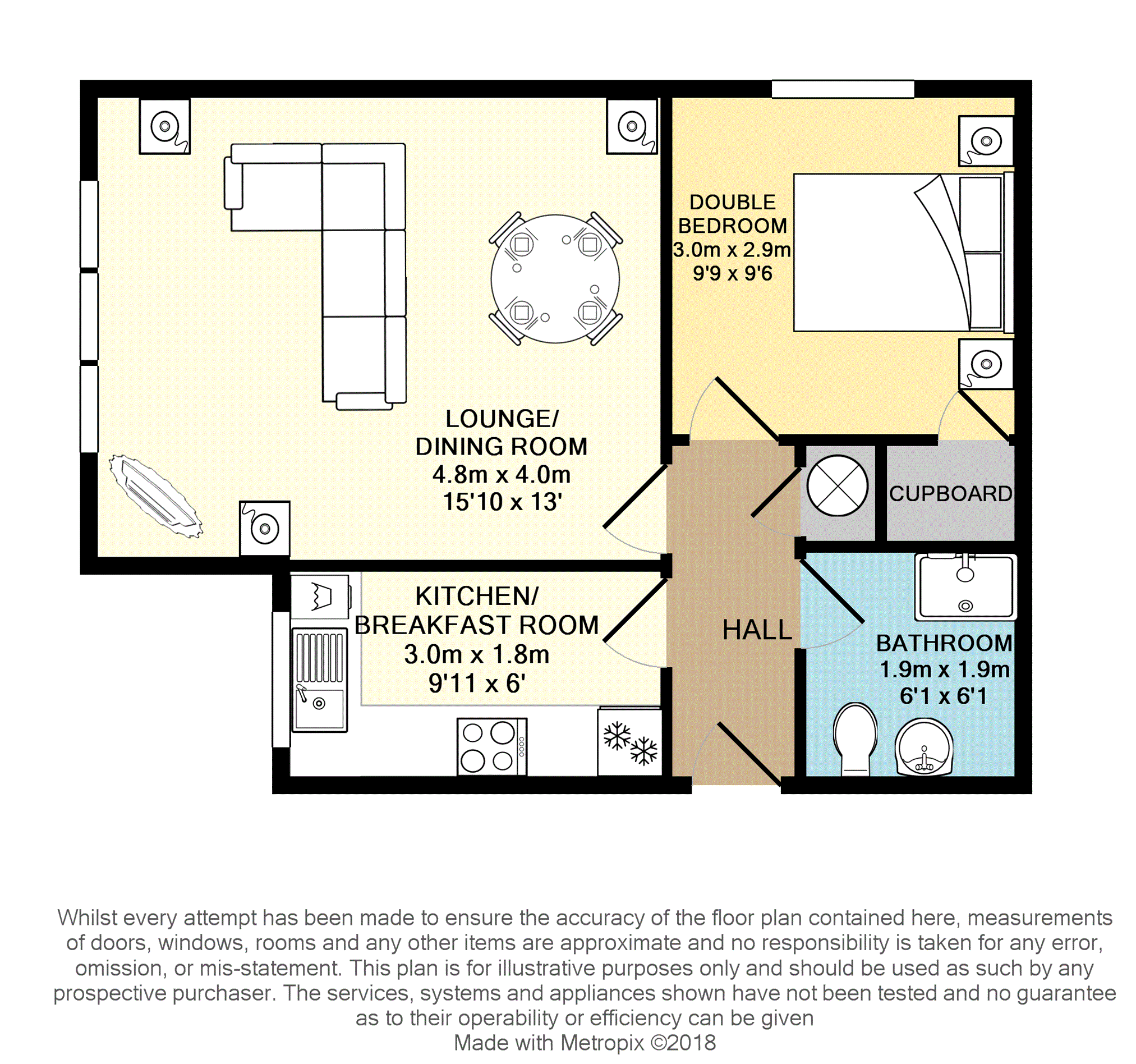Flat for sale in Dunfermline KY11, 1 Bedroom
Quick Summary
- Property Type:
- Flat
- Status:
- For sale
- Price
- £ 93,000
- Beds:
- 1
- Baths:
- 1
- Recepts:
- 1
- County
- Fife
- Town
- Dunfermline
- Outcode
- KY11
- Location
- The Moorings, Dunfermline KY11
- Marketed By:
- Purplebricks, Head Office
- Posted
- 2019-02-11
- KY11 Rating:
- More Info?
- Please contact Purplebricks, Head Office on 0121 721 9601 or Request Details
Property Description
Purplebricks -Dunfermline is delighted to bring to the market this spacious ground floor flat located in this popular residential area.
Located near the Firth of Forth with direct access to the famous Fife Coastal Path, this modern one bedroom flat comprises; spacious Lounge/Dining, Kitchen, Double Bedroom, Wet Room and Entrance Hall.
The Bay was named after the original village of Dalgety, but the ruins of the 12th century St Bridget's Kirk are all that now mark the site.
The new town, which was built in 1962, takes its name from the main bay it adjoins, but the town stretches over many bays and coves including Donibristle Bay and St David's Bay.
Dunfermline and the surrounding area provides ready access to many social, civic, recreational, sporting and shopping facilities.
From Dunfermline the commuter has access to the M90 motorway network, north to Perth and south across the Forth Road Bridge. There are also two main line railway stations and a town centre located bus station.
Items Included In Sale
*Nil
Items Excluded From Sale
*Free-standing white goods
*** Note to Solicitors ***
All formal offers should be emailed in the first instance to:-
Copy to:-
Should your Client's Offer be accepted, please then send the Principal offer directly to the Seller's Solicitor upon receipt of the Notification of Proposed Sale which will be emailed to you.
Lounge/Dining Room
15ft10 x 13ft
* Large space to the side of the property
* Laminate flooring
* Central light
* Coving
Kitchen
9ft11 x 6ft
* To the side of the property
* Good selection of base/wall units
* Stainless steel sink, drainer, mixer tap
* Tiled splash-back
* Electric hob, electric oven
* Hood extractor, room extractor
* Laminate flooring
* Central light
Wet Room
6ft1 x 6ft1
* Internal to the property
* Shower, shower curtain, wet-wall panelling
* WC
* Wall mounted sink
* Vinyl flooring
* Extractor
* Central light
Bedroom
9ft9 x 9ft6
* Double bedroom to the front of the property
* Laminate flooring
* Central light
* Wardrobe/cupboard, meter, trip-switches
Entrance Hall
15ft10 x 13ft
* Large space to the side of the property
* Laminate flooring
* Central light
* Coving
Property Location
Marketed by Purplebricks, Head Office
Disclaimer Property descriptions and related information displayed on this page are marketing materials provided by Purplebricks, Head Office. estateagents365.uk does not warrant or accept any responsibility for the accuracy or completeness of the property descriptions or related information provided here and they do not constitute property particulars. Please contact Purplebricks, Head Office for full details and further information.


