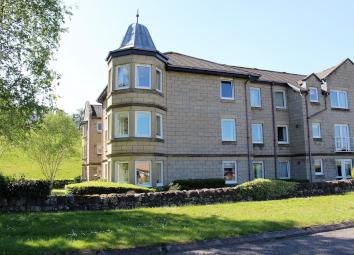Flat for sale in Dunblane FK15, 2 Bedroom
Quick Summary
- Property Type:
- Flat
- Status:
- For sale
- Price
- £ 150,000
- Beds:
- 2
- County
- Stirling
- Town
- Dunblane
- Outcode
- FK15
- Location
- Glenallan Court, Stirling Road, Dunblane FK15
- Marketed By:
- Cathedral City Estates
- Posted
- 2024-04-06
- FK15 Rating:
- More Info?
- Please contact Cathedral City Estates on 01786 845453 or Request Details
Property Description
This two-bedroom, first-floor, corner property is one of only seven two-bedroom apartments in this prestigious retirement development of 40 flats, close to the centre of Dunblane and all its amenities.
Glenallan Court was built in 1995 by McCarthy & Stone. It is managed by Trinity Factoring Services for an annual fee which covers the manager’s services, emergency alarm cords in most rooms, the use of communal laundry facilities, the upkeep of the common areas and gardens, and the buildings insurance. Residents must be at least 55 years old.
The property is accessed via a secure entry system, and a lift. No 23 is situated in the southeast corner and benefits from the best of the day’s sun. This well-maintained apartment comprises two double bedrooms, a sitting room with a dining area, a fitted eat-in kitchen and a modern wet room. There are fitted wardrobes in both bedrooms and a substantial store cupboard in the hall.
The sitting room is a generous, bright room with windows facing south and east and a spacious dining area situated in the turret. It benefits from windows on all sides and lovely views of open countryside and the property’s landscaped gardens. There is a feature fireplace set in a stone hearth, phone and TV points and ample space for sitting-room furniture.
Adjacent, the eat-in kitchen is well equipped with plenty of cupboard space in modern built-in units, an electric induction hob, stainless steel extractor, integrated double oven and under-counter fridge and freezer.
The main bedroom faces south and enjoys a lovely green outlook. It has a matching built-in wardrobe and bedroom set and space for a double or single bed.
The second bedroom is a peaceful room facing east. It benefits from a voluminous mirror-fronted built-in wardrobe and easily accommodates a double or two single beds.
The wetroom was recently modernised with mirror-fronted cupboards, a high-gloss white vanity with matching handbasin and WC, an electric shower with practical non-slip flooring and fitted handrails, and a chrome towel heater.
The property is carpeted and double glazed throughout and has electric central heating.
All local services and amenities are readily accessible; while the more extensive facilities offered in Stirling are only a ten-minute drive to the south. The rail station which is just a short walk away provides excellent links to Perth, Stirling, Edinburgh, and Glasgow. The beautiful and historic City of Dunblane gains its city status from the magnificent 13th century Cathedral that dominates the local landscape. It boasts primary and secondary schools with first-class reputations. Dunblane possesses good leisure facilities with a challenging eighteen-hole golf course, a swimming pool, numerous sports, and social clubs, including the local tennis club and excellent Dunblane Youth and Sports Centre. Andy Murray’s Cromlix House Hotel with its Chez Roux restaurant and Gleneagles Hotel and Spa are within an easy drive, not to mention The Kailyard by Nick Nairn at the DoubleTree Dunblane Hydro Hotel. The ever-growing High Street is home to the award-winning Tilly Tearoom, The Old Churches House Hotel and Brasserie and a selection of other excellent restaurants, bars, cafes, and independent retailers. With its easy access to the road and rail network covering central Scotland and beyond, Dunblane remains a very desirable area amongst house hunters.
The date of entry is flexible and can be agreed via the agents. Viewing is by appointment through Cathedral City Estates.
Council Tax Band: E
EER: C
Superfast broadband is available.
Approximate room sizes:
Sitting room 4.5m x 4.0m
Turret 2.7m x 2.4m
Kitchen 3.0m x 1.8m
Bedroom 1 3.9m x 2.9m
Bedroom 2 3.4m x 2.7m
Bathroom 2.2m x 2.0m
Property Location
Marketed by Cathedral City Estates
Disclaimer Property descriptions and related information displayed on this page are marketing materials provided by Cathedral City Estates. estateagents365.uk does not warrant or accept any responsibility for the accuracy or completeness of the property descriptions or related information provided here and they do not constitute property particulars. Please contact Cathedral City Estates for full details and further information.


