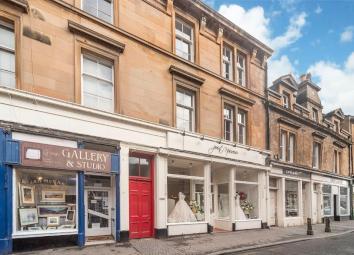Flat for sale in Dunblane FK15, 1 Bedroom
Quick Summary
- Property Type:
- Flat
- Status:
- For sale
- Price
- £ 105,000
- Beds:
- 1
- County
- Stirling
- Town
- Dunblane
- Outcode
- FK15
- Location
- High Street, Dunblane FK15
- Marketed By:
- Halliday Homes
- Posted
- 2024-04-21
- FK15 Rating:
- More Info?
- Please contact Halliday Homes on 01786 392789 or Request Details
Property Description
A well positioned spacious one bedroom top floor flat. Recently fully refurbished and situated on Dunblane High Street, convenient for all local amenities and only a short walk from Andy Murray's Golden Post-box. The flat will appeal to both the private buyer and investor.
The internal accommodation, accessed by communal stairwell, comprises of hall with storage cupboard, large lounge, kitchen/dining area, utility room, double bedroom and shower room. The property benefits from gas central heating. Private rear garden and on street parking.
The amenities of Dunblane are all close by, these include a fine range of independent shops, cafes and restaurants, as well as Marks & Spencer's and Tesco supermarkets. The nearby city of Stirling provides more extensive shopping and there is a wealth of outdoor pursuits on offer within easy reach, including some fine hill walking. Highly regarded schooling is available at both primary and secondary level in Dunblane, with independent schooling at Beaconhurst in Bridge of Allan and Morrison"s in Crieff. Bridge of Allan is also home to Stirling University. The world-renowned Gleneagles Hotel, with its fantastic golf courses and extensive leisure facilities, is a mere 15 minute drive from Dunblane.
Dunblane has excellent transport connections to all the major towns of central Scotland. The M9 and M80 give quick access to Edinburgh and Glasgow respectively, while the A9 serves Perth and other northern destinations. The railway station provides regular services to Glasgow and Edinburgh, making this an ideal base for commuting.
EPC Rating C70
Council Tax Band B
Top Floor
Hall
Accessed via timber door, the hall gives access to all other rooms within the flat. Large storage cupboard and access to electric meter. High ceilings, ceiling rose, wooden floor and a radiator.
Kitchen
11' 5'' x 9' 6'' (3.5m x 2.9m) Kitchen with sash and case window overlooking the private well kept gardens to the rear of property. A range of base units with contrasting butcher block style worktop and a Belfast sink, solid oak flooring. Integrated appliances include: Gas hob, double oven/grill and extractor fan, fridge-freezer and dishwasher. Recessed shelving, high ceilings, cornicing and radiator.
Lounge
14' 5'' x 10' 5'' (4.4m x 3.2m) Very bright and spacious living room, two large sash and case windows, carpeted floor and radiator. TV and BT points. High ceilings, ceiling rose, ornate cornicing and picture rail.
Bedroom
14' 5'' x 8' 6'' (4.4m x 2.6m) Well-proportioned double bedroom with sash and case windows. Carpeted floor, high ceilings and radiator.
Shower Room
7' 2'' x 4' 11'' (2.2m x 1.5m) White suite of WC, wash basin and large walk in shower enclosure with tiled walls and mains shower. Heated towel rail, slate tiled floor and extractor fan.
Utility Room
7' 6'' x 4' 11'' (2.3m x 1.5m) Located off the kitchen and housing the boiler. Window, wooden floors, stainless steel sink with draining board and washing machine.
Property Location
Marketed by Halliday Homes
Disclaimer Property descriptions and related information displayed on this page are marketing materials provided by Halliday Homes. estateagents365.uk does not warrant or accept any responsibility for the accuracy or completeness of the property descriptions or related information provided here and they do not constitute property particulars. Please contact Halliday Homes for full details and further information.


