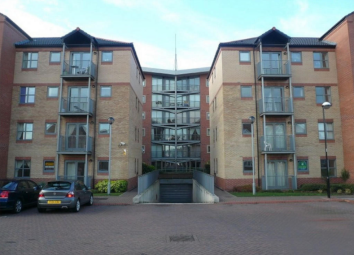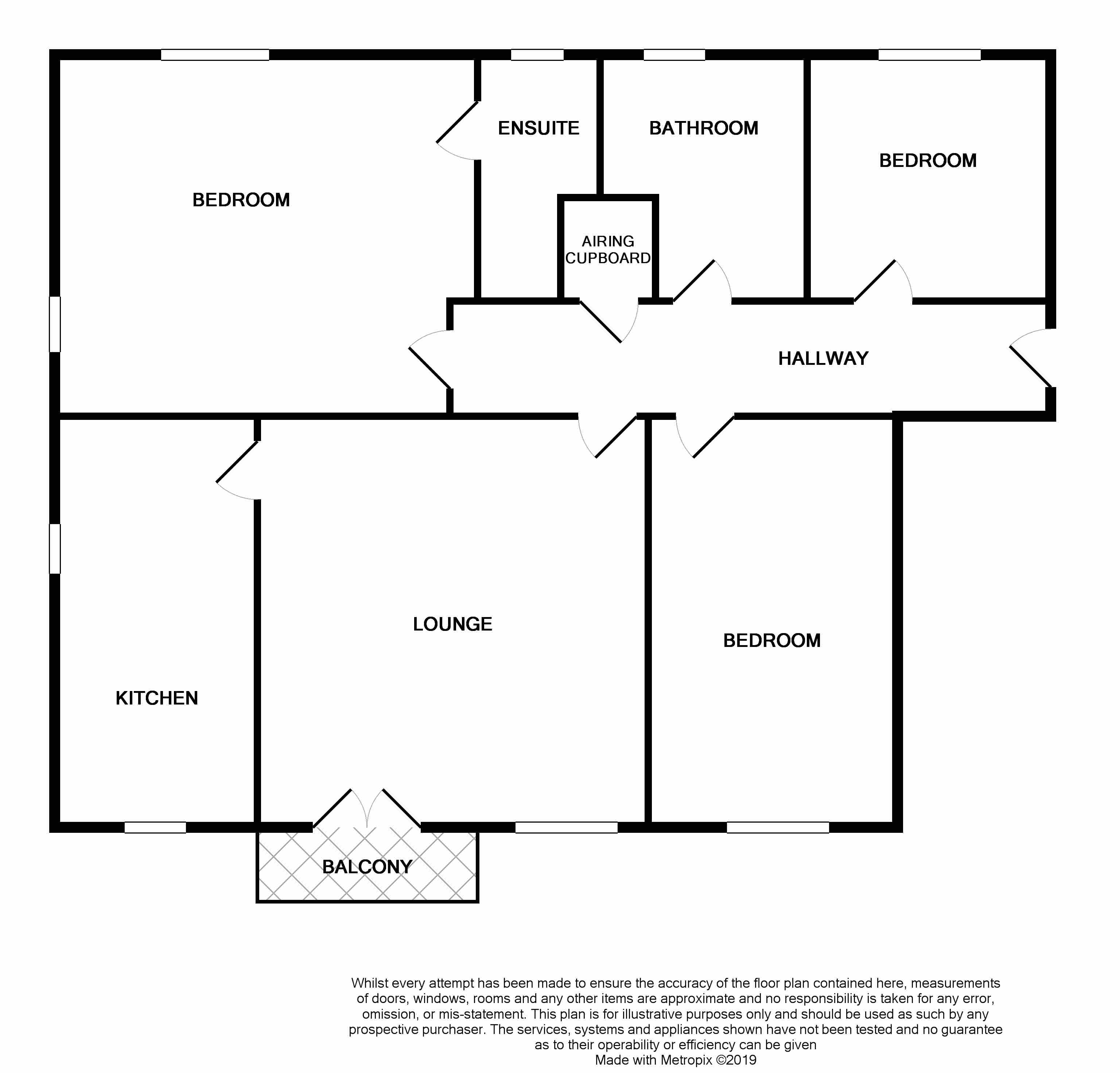Flat for sale in Doncaster DN4, 3 Bedroom
Quick Summary
- Property Type:
- Flat
- Status:
- For sale
- Price
- £ 170,000
- Beds:
- 3
- Baths:
- 2
- Recepts:
- 1
- County
- South Yorkshire
- Town
- Doncaster
- Outcode
- DN4
- Location
- Kentmere Drive, Lakeside, Boulevard DN4
- Marketed By:
- 3 Keys Property
- Posted
- 2024-04-16
- DN4 Rating:
- More Info?
- Please contact 3 Keys Property on 01302 457675 or Request Details
Property Description
**attention all buyers** do not miss your opportunity to view this exceptional 3 bedroom first floor apartment situated in the sought-after location of lakeside, doncaster. Viewing is highly recommended and available 7 days A week via the agent.
Entrance
Accessed via secure external door with intercom entry, the entrance leads up a fight of stairs to the apartment.
Hallway
A neutrally decorated hallway provides access via internal doors to all accommodation. The entrance hallway is finished with wood effect laminate flooring, light fitting and cupboard which provides storage.
Lounge 14' 5" x 12' 2" (4.45m x 3.72m)
A spacious front facing lounge with double glazed window and double doors leading out onto a small balcony allowing natural light to fill the room. The lounge is finished with cream carpet, electric heating radiator, various power points, phone port and 2 x light fittings.
Kitchen 14' 5" x 7' 4" (4.45m x 2.26m)
The kitchen area comprises of a range of light wood base & wall fitted units and worktop, alongside integral dishwasher, freezer and electric oven & hob. The kitchen offers a stainless-steel sink with mixer tap, extractor hood, under counter plumbing for washing machine and space for freestanding fridge/freezer. The kitchen benefits from windows to the front & side and is finished with cream lino flooring.
Bedroom 1 15' 6" x 12' 2" (4.78m x 3.72m) at the widest point.
A rear facing large double bedroom with double glazed windows to the side and rear. Benefitting from short pile cream carpet, electric central heating radiator, light fitting, power points and en-suite.
En-Suite 4' 0" x 8' 10" (1.24m x 2.47m)
To the master bedroom is the white half tiled en-suite comprising of white low flush w/c, white wash hand basin and shower cubicle. Finished with mosaic effect flooring, electric radiator and obscured double glazed window to the rear.
Bedroom 2 14' 6" x 8' 1" (4.46m x 2.47m)
A second large double bedroom with large front facing window, finished with neutral decor, fitted cream carpet, radiator, power points and single pendant light fitting.
Bedroom 3 8' 3" x 8' 6" (2.53m x 2.63m)
A single rear facing bedroom with window, central heating radiator, power points, light fitting and finished with light wood laminate flooring.
Bathroom 8' 3" x 8' 0" (2.53m x 2.44m) at the widest point
The family bathroom comes complete with 3-piece white suite comprising of WC, wash hand basin and bath. Finished with white tiles, obscure glass double glazed rear window, light fitting and electric central heating radiator
Externally
The front of the property faces out onto a residential cul-de-sac and provides a designated parking space.
The rear of the property overlooks the manicured courtyard.
Summary
This property is absolutely packed with potential and would make wonderful modern living. Within easy access of major motorway links and surrounded by scenic lakes, we do not expect this property to be on the market long. Must be viewed to be appreciated.
Key features
first floor apartment
3 x bedrooms
Intercom entry
spacious lounge
modern kitchen
en-suite to master
family bathroom
designated parking
leasehold
viewing recommended
additional info
Tenure - Leasehold
Council Tax Band - C
EPC Rating - C
Disclaimer
Whilst every care has been taken in the preparation of this leaflet, if there are any points upon which you are relying, please confirm them with the vendor before viewing or especially before making an offer. We cannot guarantee that the information is correct and if any items are important to you, you must ask us to produce the evidence you require before viewing or making an offer, and especially ask your solicitor to make these checks before exchanging contracts. Please also remember that measurements may have been taken using an electronic tape measure. They, like any distances mentioned are for guidance only and should under no circumstances be relied upon. Please note that none of the services or appliances connected to or fitted within this property have been tested, and purchasers are advised to make their own checks where necessary. No guarantee can be given that they are in working order. We have not check rights of way, footpaths, covenants, easements, wayleaves, nor existing or proposed planning permissions or building regulations concerning this property or the surrounding area. Internal photographs are reproduced for general information and it must not be inferred that any item shown is included in the sale.
Offer Procedure
To make an offer on this property, simply telephone or call into our office and supply us with the relevant details which will be passed on to our vendor client. In order to advise our client regarding any offer received, we will need to establish your ability to proceed, which will include financial qualification by an Independent Financial Advisor, in confidence, in order that we may discharge our responsibility. We also have an obligation under Money Laundering Laws to check all prospective purchasers' identification
Property Location
Marketed by 3 Keys Property
Disclaimer Property descriptions and related information displayed on this page are marketing materials provided by 3 Keys Property. estateagents365.uk does not warrant or accept any responsibility for the accuracy or completeness of the property descriptions or related information provided here and they do not constitute property particulars. Please contact 3 Keys Property for full details and further information.


