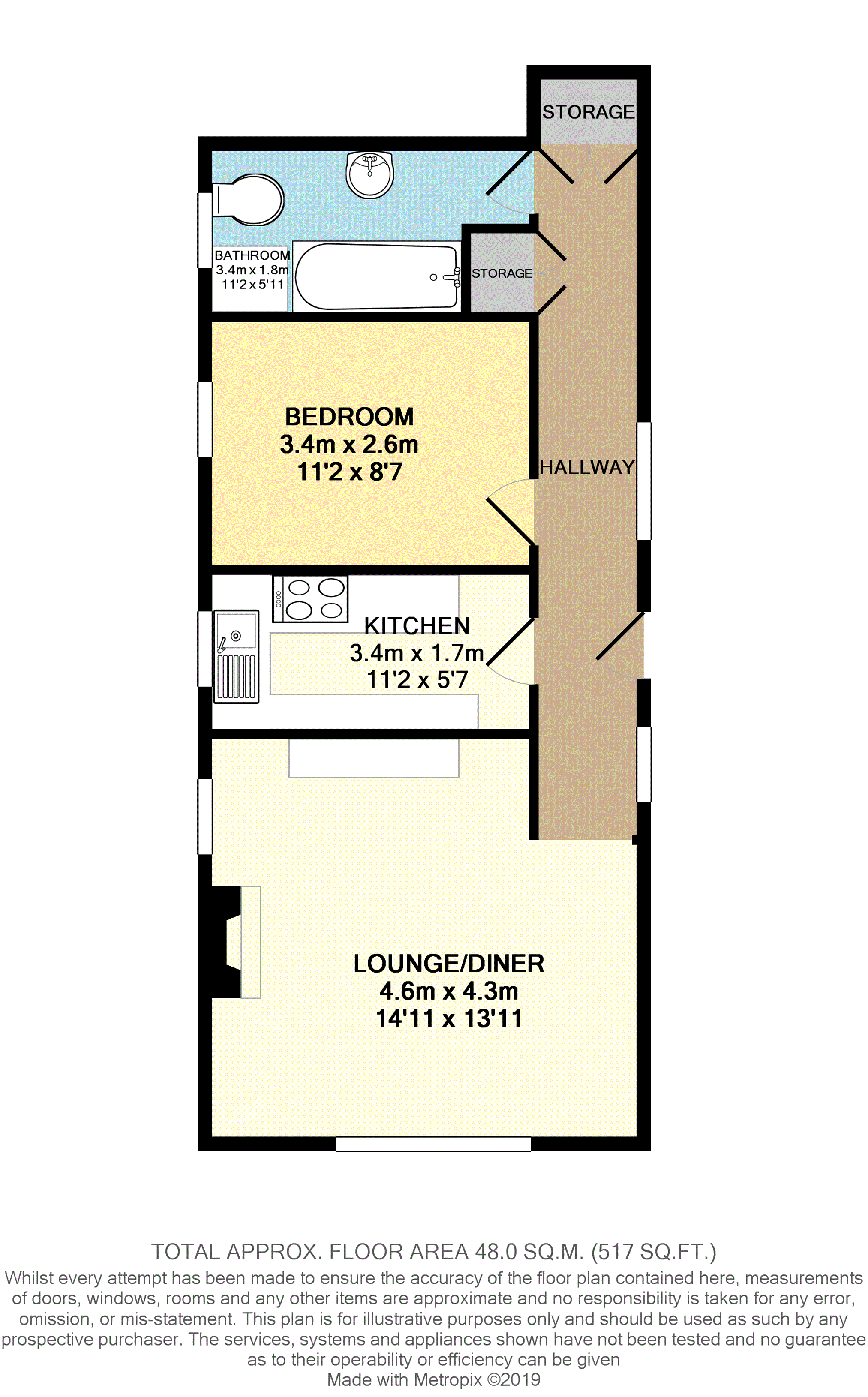Flat for sale in Doncaster DN1, 1 Bedroom
Quick Summary
- Property Type:
- Flat
- Status:
- For sale
- Price
- £ 60,000
- Beds:
- 1
- Baths:
- 1
- Recepts:
- 1
- County
- South Yorkshire
- Town
- Doncaster
- Outcode
- DN1
- Location
- 91 Thorne Road, Doncaster DN1
- Marketed By:
- Purplebricks, Head Office
- Posted
- 2019-01-10
- DN1 Rating:
- More Info?
- Please contact Purplebricks, Head Office on 024 7511 8874 or Request Details
Property Description
Purplebricks are delighted to offer to the market this well resented 1 bedroom first floor flat located close to the town centre of Doncaster. This wonderful opportunity is offered with no upward chain and is would be an ideal purchase for firs time buyers, couples or even lies great for an investment to add to a portfolio. The property lies close to the local amenities and leisure facilities Doncaster has to offer such as supermarkets, shops, restaurants and Bars. There are also great transport links such as regular bus service, main line train station to London and easy access to motorway links.
The flat offers generous accommodation, throughout comprising; entrance hall with storage cupboards, an open plan lounge/diner and lies into the open plan kitchen. A double bedroom and bathroom with bath and shower over. The property also includes gas central heating, double glazing. The outside of the property offers a private staircase gives access to the external door of the flat, with space for a table and chairs. There is private off road parking and communal gardens.
Do not miss this great opportunity and book your viewing 24 hours a day, 7 days a week at
Lounge/Dining Room
13ft11" x 14ft11"
The Lounge/Dining Room is a dual aspect room with double glazing and central heating within. The room also benefits from having feature fireplace with brick surround. The room also benefits from having laminate flooring throughout, Tv point and multiple electric sockets.
Kitchen
5ft7" xx 11ft3"
The Kitchen is a side aspect room with double glazing and central heating within. The kitchen comes fitted with a range of floor and wall units offering plenty of storage. The room also includes a 4 ring gas hob, electric oven, stainless steel sink and drainer and plumbing for a washing machine. The room also includes multiple electric sockets.
Bedroom
8ft7" x 11ft2"
The Bedroom is a side aspect room with double glazing and central heating within. The room also benefits from having multiple electric sockets within.
Bathroom
5ft11" x 11ft2" maximum measurement
The Bathroom is a side aspect room with double glazing and central heating within. The room comes fitted with 3 piece bathroom suite including bath ( with shower over), basin and W.C.
Lease Information
Lease Information
The lease stands at 896 years as informed by vendor.
Property Location
Marketed by Purplebricks, Head Office
Disclaimer Property descriptions and related information displayed on this page are marketing materials provided by Purplebricks, Head Office. estateagents365.uk does not warrant or accept any responsibility for the accuracy or completeness of the property descriptions or related information provided here and they do not constitute property particulars. Please contact Purplebricks, Head Office for full details and further information.


