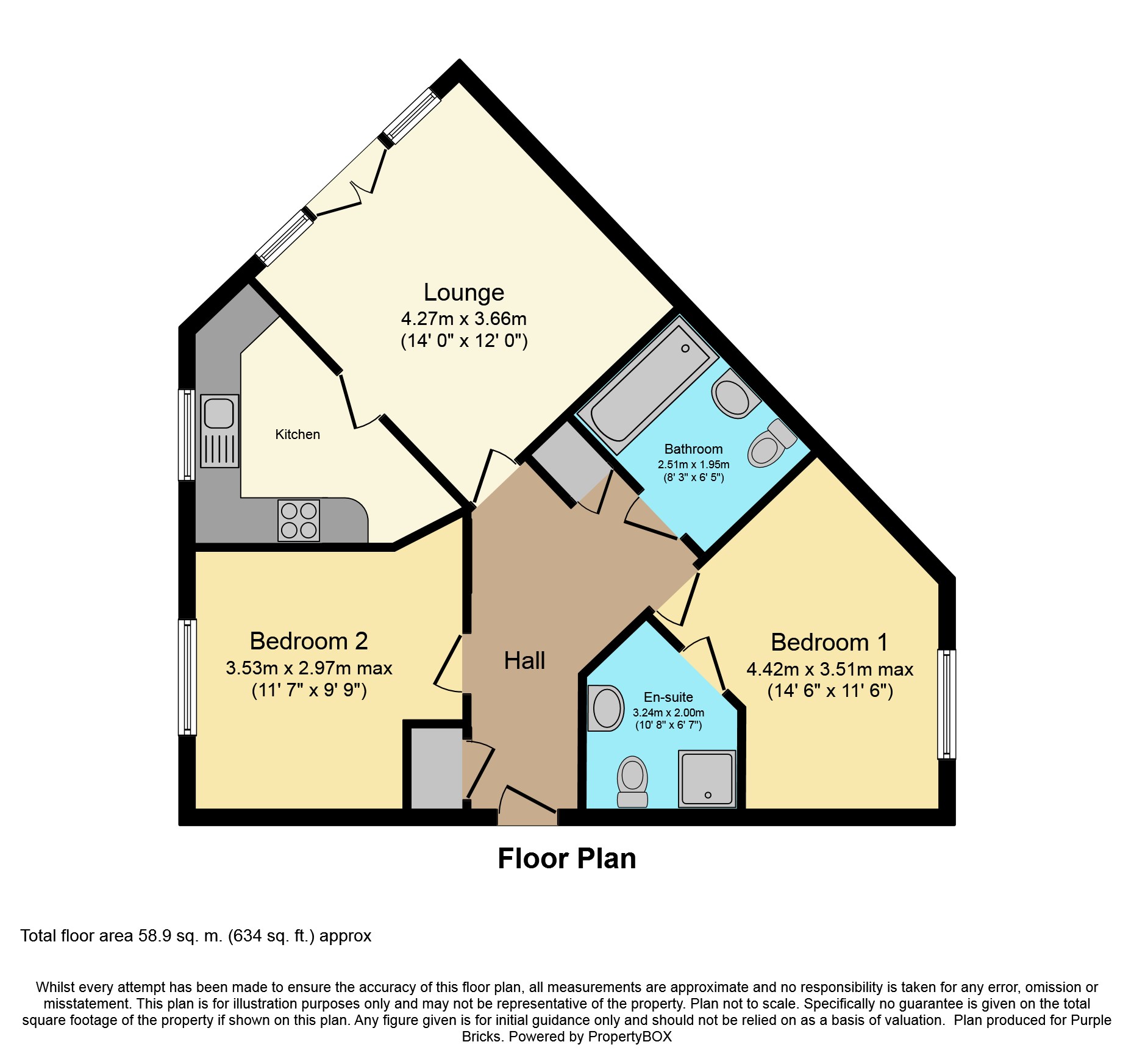Flat for sale in Derby DE72, 2 Bedroom
Quick Summary
- Property Type:
- Flat
- Status:
- For sale
- Price
- £ 110,000
- Beds:
- 2
- Baths:
- 1
- Recepts:
- 1
- County
- Derbyshire
- Town
- Derby
- Outcode
- DE72
- Location
- Cowslip Meadow, Draycott DE72
- Marketed By:
- Purplebricks, Head Office
- Posted
- 2024-04-18
- DE72 Rating:
- More Info?
- Please contact Purplebricks, Head Office on 024 7511 8874 or Request Details
Property Description
A beautifully appointed, larger than average, modern first floor apartment in a highly sought after location.
This property on Cowslip Meadow would make an ideal purchase for first time buyers, professional couples, landlords or those looking to downsize.
The property is located within close proximity to a range of local amenities including; shops, a post office, pubs restaurants and cafés.
Public transport is well catered for by regular bus service and commuter access to the M1 and A52 is excellent.
In brief, the accommodation comprises; two double bedrooms, en-suite, bathroom, lounge and kitchen. Externally, there are well maintained communal gardens and an allocated parking space.
Viewing is advised to appreciate the wealth of space and quality of finish on offer.
Lounge
14' x 12'
Juliet balcony with double glazed French doors and windows to front elevation, electric heater, pendant light fitting.
Kitchen
11' x 10'10" (max. Lengths)
Fully fitted kitchen with a range of eye level and under counter storage units, stainless steel sink with drainer, electric oven, four ring ceramic hob with canopy extraction, space and utilities for fridge/freezer and washing machine, double glazed window to front elevation.
Bedroom One
14'6" x 11'6" (max. Lengths)
Double glazed window to rear elevation, electric heater, pendant light fitting.
En-Suite
Modern suite to include; shower cubicle, wash-hand basin with pedestal, low-level flush W.C.
Bedroom Two
11'7" x 9'9" (max. Lengths)
Double glazed window to front elevation, electric heater, pendant light fitting.
Bathroom
Four piece suite to include; panelled bath, wash-hand basin with pedestal, low-level flush W.C., heated towel rail.
Outside
The use of communal gardens are available for all residents and maintained within the service charge. There is an allocated parking space within the courtyard.
Services
Mains water, drainage and electricity are all connected.
Satellite TV and broadband are available to the area.
Fully Double Glazed.
Electric Heating.
Leasehold (Approx. 153 years remaining)
Service Charge: £90 per month
Ground Rent: £96 per six months
Local Authority: Erewash Borough Council
Council Tax Band: B
*Lease information needs to be checked and confirmed by your solicitor.
Property Location
Marketed by Purplebricks, Head Office
Disclaimer Property descriptions and related information displayed on this page are marketing materials provided by Purplebricks, Head Office. estateagents365.uk does not warrant or accept any responsibility for the accuracy or completeness of the property descriptions or related information provided here and they do not constitute property particulars. Please contact Purplebricks, Head Office for full details and further information.


