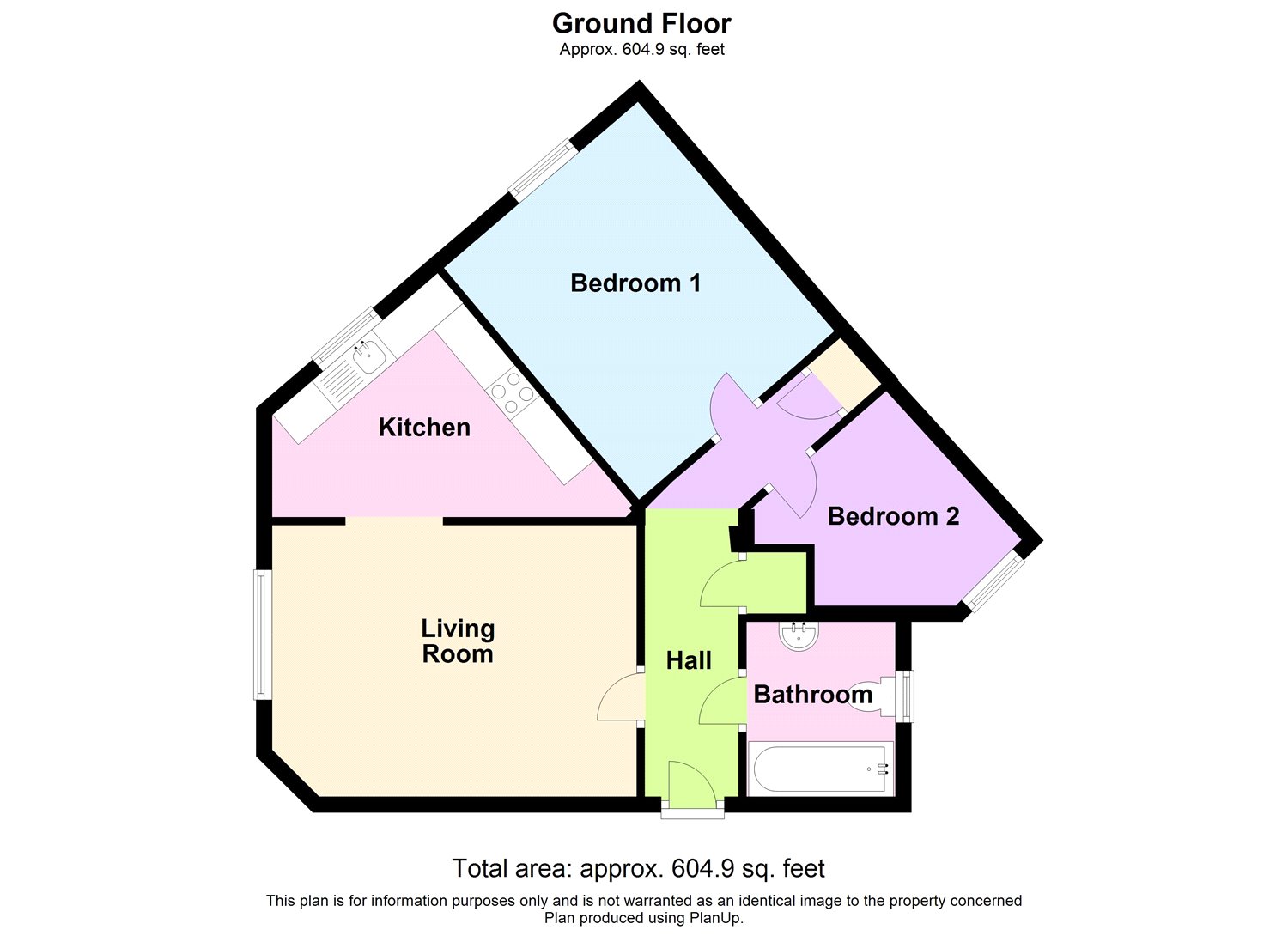Flat for sale in Derby DE24, 2 Bedroom
Quick Summary
- Property Type:
- Flat
- Status:
- For sale
- Price
- £ 59,950
- Beds:
- 2
- County
- Derbyshire
- Town
- Derby
- Outcode
- DE24
- Location
- Java Court, Derby DE24
- Marketed By:
- Hall & Benson - Spondon
- Posted
- 2018-12-27
- DE24 Rating:
- More Info?
- Please contact Hall & Benson - Spondon on 01332 220256 or Request Details
Property Description
• Two Bedroom Ground Floor Apartment
• Allocated Car Parking Space
• Lounge/Dining Area and Fitted Kitchen
• 50% shared ownership: Buy half and rent half
• Popular Area
• Ideal First Time Purchase
50% Shared Ownership - Situated in this popular location just off Pride Park is this well presented two bedroom ground floor apartment. The accommodation comprises entrance hall, two bedrooms, bathroom, lounge/dining room and fitted kitchen. The property has an allocated parking space and internal viewing is highly recommended!
Agent's Note draft details awaiting vendor approval
Entrance Hall Communal entrance doors lead into a spacious communal hallway. A further door opens into the entrance hall with wall mounted intercom telephone, consumer unit, electric radiator, a cupboard (which houses the Pulsacoil water heater and a water tank) and a further substantial storage cupboard with shelving.
Lounge/ Dining Area 15'2"x11'3" (4.62mx3.43m). Having a UPVC double glazed window, wall mounted electric radiator, feature flame effect electric fire, TV aerial point, laminate flooring. This area then opens into:
Kitchen Irregular in shape with a maximum dimension of 14'4", laminate flooring, UPVC double glazed window, electric radiator, and a range of matching wall and base units with worktop over and sink and drainer, integrated electric oven, hob and extractor hood and space for a fridge freezer.
Bedroom One 12'6"x9'4" (3.8mx2.84m). UPVC double glazed window, electric radiator, TV aerial point
Bedroom Two 11'4" x 8'2" (3.45m x 2.5m). Both dimensions are maximum as this is another irregularly shaped room. UPVC double glazed window and electric radiator.
Bathroom UPVC double glazed window with obscure glazing, splashback tiling, extractor fan, shaver point, wall mounted fan heater and a three piece suite comprising close coupled WC, pedestal washbasin and panelled bath with shower over.
Outside There is a communal garden area immediately to the front of the property.The property benefits from a nearby allocated parking space and is just a short walk from Alvaston Park.
Tenure We are advised that the property is leasehold for a term of 99 years commenced 2007. We have been advised that the 50% share of rent is £308 per month to include service charges and ground rent.
Property Location
Marketed by Hall & Benson - Spondon
Disclaimer Property descriptions and related information displayed on this page are marketing materials provided by Hall & Benson - Spondon. estateagents365.uk does not warrant or accept any responsibility for the accuracy or completeness of the property descriptions or related information provided here and they do not constitute property particulars. Please contact Hall & Benson - Spondon for full details and further information.


