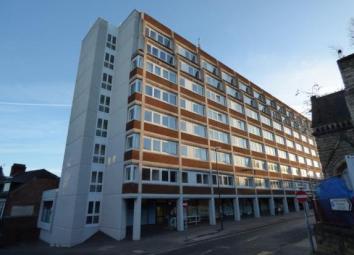Flat for sale in Derby DE1, 2 Bedroom
Quick Summary
- Property Type:
- Flat
- Status:
- For sale
- Price
- £ 110,000
- Beds:
- 2
- Baths:
- 1
- Recepts:
- 1
- County
- Derbyshire
- Town
- Derby
- Outcode
- DE1
- Location
- Prosperity House, Gower Street, Derby, Derbyshire DE1
- Marketed By:
- Frank Innes - Derby Sales
- Posted
- 2024-04-18
- DE1 Rating:
- More Info?
- Please contact Frank Innes - Derby Sales on 01332 494503 or Request Details
Property Description
A second floor two bedroom apartment located within the city centre, being sold with a tenant in situ. The property benefits from electric heating, double glazing and has views over the Derby. The building has four service lifts and the apartment offers a open plan lounge kitchen with integral appliances, two bedrooms and a jack and jill bathrooom with a three piece suite which can be accessed from bedroom one and the lounge kitchen. The current tenant is contracted until February 2020 providing a ideal investment opportunity.
Second floor apartment
Two bedrooms
Open plan lounge kitchen
Jack and Jill bathroom
Double glazing
Electric heating
City centre location
Tenanted until February 2020
Open Plan Lounge Kichen14'10" x 18' (4.52m x 5.49m). Door from the communal landing. Intercom to communicate with the main entrance. Double glazed uPVC window. Electric heater, spotlights. Roll edge work surface, wall and base units, single sink with mixer tap and drainer, integrated electric oven, integrated electric hob, recycle extractor, integrated washing machine, fridge/freezer. Doors to both bedrooms and bathroom.
Bedroom One10'8" x 10'5" (3.25m x 3.18m). Double glazed uPVC window. Electric heater, spotlights and door to the bathroom.
Bathroom7'8" x 6'7" (2.34m x 2m). Heated towel rail, spotlights. Concealed cistern WC, panelled bath, shower over bath, wall mounted sink and vanity unit, extractor fan.
Bedroom Two7'9" x 13'8" (2.36m x 4.17m). Double glazed uPVC window. Electric heater, spotlights, door to the storage cupboard.
Storage Cupboard4'10" x 3'4" (1.47m x 1.02m). Water immersion heater and storage space.
Property Location
Marketed by Frank Innes - Derby Sales
Disclaimer Property descriptions and related information displayed on this page are marketing materials provided by Frank Innes - Derby Sales. estateagents365.uk does not warrant or accept any responsibility for the accuracy or completeness of the property descriptions or related information provided here and they do not constitute property particulars. Please contact Frank Innes - Derby Sales for full details and further information.


