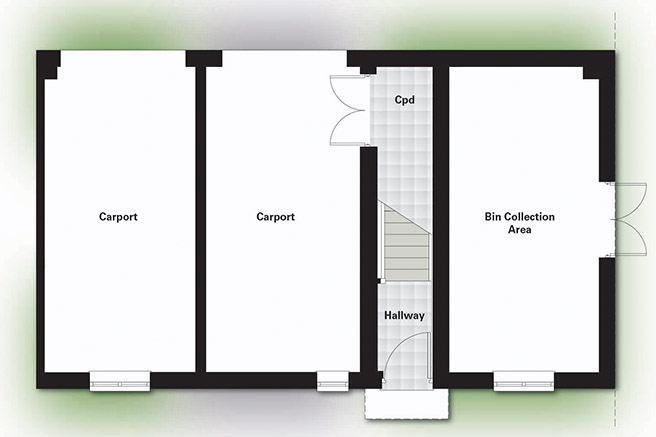Flat for sale in Crowthorne RG45, 2 Bedroom
Quick Summary
- Property Type:
- Flat
- Status:
- For sale
- Price
- £ 340,000
- Beds:
- 2
- Baths:
- 1
- Recepts:
- 1
- County
- Berkshire
- Town
- Crowthorne
- Outcode
- RG45
- Location
- 52 Stirling Close, Crowthorne RG45
- Marketed By:
- Legal & General Homes - Buckler's Park
- Posted
- 2024-05-07
- RG45 Rating:
- More Info?
- Please contact Legal & General Homes - Buckler's Park on 01344 933940 or Request Details
Property Description
The Iver - 2 Bedroom Home
Show Homes Now Open
Brand New Home - A thoughtfully designed detached open-plan 2 bedroom home with built in Bosch kitchen appliances and smart technology such as the Hive thermostat as standard. Complete with master bedroom with built-in wardrobes. A second bedroom and stylish family bathroom and private carport and allocated parking space.
First Floor
Kitchen / Living / Dining Room: 19'10" x 12'6" / 6.03m x 3.8m
Master Bedroom: 12'7" x 11'11" / 3.83m x 3.62m
Bathroom: 7'7" x 6'7" / 2.31m x 2.01m
Bedroom 2: 13'2" x 10'5" / 4.02m x 3.16m
Kitchen Specification
Heat resistant toughened glass splashback, LED warm white strip lights to the rear of wall cabinets, integrated single electric oven and separate microwave. Built-in fridge freezer, fully integrated dishwasher, fully integrated washer/dryer and stainless steel sink with Hansgrohe mixer tap.
Bathroom Specification
Roca white sanitaryware, Roca vanity unit, Roca LED illuminated fitted mirror, Hansgrohe mixer taps to basin, Hansgrohe concealed valve for bath filler and shower, Chrome heated towel rail, Choice of full-height Minoli wall tiles.
Electric Specification
Satin chrome switchplates and sockets with white inserts to the kitchen, White switchplates and sockets to other rooms, usb ports to selected sockets in kitchen an master bedroom, TV/satellite point to the living room, kitchen/dining area and master bedroom.
Internal Specification
All walls smooth painted with Dulux, Supermatt emulsion: 4 colour choices, High thermal performance PVCu double glazed windows with toughened glass where required.
External Specification
External light to front and rear of property (front is photocell controlled.)
Buckler's Park
Set in the Berkshire countryside, within the leafy village of Crowthorne. Buckler's Park offers a selection of new homes adjacent to a new public country park, spread over 100 acres. There are plenty of different ways to explore the local outdoors, including a brook, woodland paths, neighbourhood glades, allotments and play areas.
The neighbourhood hub comes with new shops, a primary school and a community centre. On the doorstep in the village of Crowthorne, there are plenty of amenities including a selection of boutique shops, tearooms, cafés and supermarkets.
Surrounded by the vibrant centres of Reading, Wokingham and Bracknell as well as the historic hubs of Sandhurst, Ascot and Windsor. Crowthorne railway station is a five-minute drive from Buckler's Park and has links to London Paddington in under an hour, making it ideal for commuters.
Call now to find out more
*The images and videos shown are CGI images. They are indicative and intended to act as a guide only.
Property Location
Marketed by Legal & General Homes - Buckler's Park
Disclaimer Property descriptions and related information displayed on this page are marketing materials provided by Legal & General Homes - Buckler's Park. estateagents365.uk does not warrant or accept any responsibility for the accuracy or completeness of the property descriptions or related information provided here and they do not constitute property particulars. Please contact Legal & General Homes - Buckler's Park for full details and further information.


