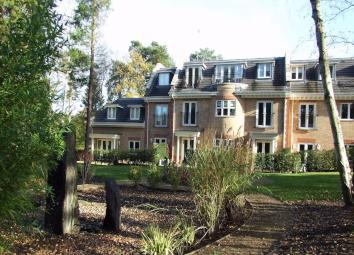Flat for sale in Crowthorne RG45, 2 Bedroom
Quick Summary
- Property Type:
- Flat
- Status:
- For sale
- Price
- £ 325,000
- Beds:
- 2
- County
- Berkshire
- Town
- Crowthorne
- Outcode
- RG45
- Location
- Wellington Mansions, Ardwell Close, Crowthorne, Berkshire RG45
- Marketed By:
- Prospect
- Posted
- 2024-04-19
- RG45 Rating:
- More Info?
- Please contact Prospect on 01252 207607 or Request Details
Property Description
** no onward chain **
Situated in this exclusive gated development within walking distance of East Berkshire Golf Course and Crowthorne train station a two bedroom second floor executive apartment finished to a high specification enjoying fantastic landscaped grounds. The accommodation comprises entrance hall, fitted kitchen open plan to living room with balcony to one end, master bedroom with en-suite, further bedroom, family shower room, communal gardens, secure gated development and parking.
Entrance hall x . Communal entrance door to communal entrance hall, further communal door through to inner hallway and personal door to split level entrance hall with marble flooring, panel radiator, storage cupboard housing meters, airing cupboard housing Megaflo system, ceiling spotlighting and coving.
Kitchen 9'3" x 9'1" (2.82m x 2.77m). Single aspect via double glazed windows to side, inset stainless steel one and a half bowl sink, mixer tap, granite work surfaces adjoining, built-in dishwasher, built-in microwave, built-in oven with four ring gas hob, extractor over, under lighting, built-in fridge/freezer, wall mounted Ideal boiler, marble flooring, ceiling spotlighting, extractor fan, door to utility with plumbing and space for washing machine.
Bedroom two 18'3" x 9'7" (5.56m x 2.92m). Single aspect via double glazed windows enjoying views to communal garden, coving, ceiling spotlighting, built-in storage cupboard, telephone point, TV aerial point and panel radiator.
En-suite x . White suite comprising large shower cubicle, wall mounted shower unit, Villeroy Boch vanity wash basin, mixer tap, cupboard under, concealed WC, shaver point, wall mounted mirror, ceiling spotlight, coving, extractor fan, tiled floor, tiling to full height and heated towel rail.
Master bedroom 15'4" x 11'4" (4.67m x 3.45m). Single aspect via double glazed French doors enjoying views to communal garden leading onto feature terraced area, built-in wardrobes to one end, panel radiator, telephone point, coving, TV aerial point and ceiling spotlighting.
En-suite x . White suite comprising shower cubicle with wall mounted shower unit, Villeroy Boch concealed WC, vanity wash basin, cupboard under, heated towel rail, tiled floor, shaver point, complementary ceramic tiling to full height, coving, ceiling spotlighting and extractor fan.
Garden x . Large split level terraced patio area, outside lighting leading onto landscaped communal gardens, with central water feature, lawned shrub tree borders, large bin store/bike shed.
Parking x . Parking space and visitors parking.
Property Location
Marketed by Prospect
Disclaimer Property descriptions and related information displayed on this page are marketing materials provided by Prospect. estateagents365.uk does not warrant or accept any responsibility for the accuracy or completeness of the property descriptions or related information provided here and they do not constitute property particulars. Please contact Prospect for full details and further information.

