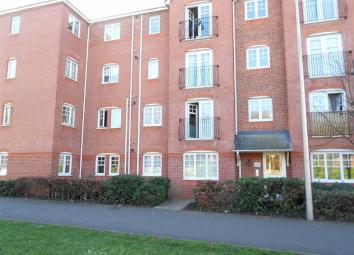Flat for sale in Crewe CW1, 2 Bedroom
Quick Summary
- Property Type:
- Flat
- Status:
- For sale
- Price
- £ 78,500
- Beds:
- 2
- Baths:
- 1
- Recepts:
- 1
- County
- Cheshire
- Town
- Crewe
- Outcode
- CW1
- Location
- Trevithick House, Crewe, Cheshire CW1
- Marketed By:
- Coppinger Boston
- Posted
- 2024-04-07
- CW1 Rating:
- More Info?
- Please contact Coppinger Boston on 01270 359788 or Request Details
Property Description
A well maintained 2 bed first floor apartment over looking gardens. Within walking distance to Eagle Bridge doctors surgery, two chemists, dentist, supermarket, Phoenix leisure park (restaurants and cinema), bus station and town centre. The building has front and rear entrance doors, with allocated court yard parking, the property benefits from Combi boiler supplied gas central heating, the accommodation comprises of: Communal entrance hall with intercom, generous internal hall, bathroom with three piece suite, 2 bedrooms, generous lounge/diner/kitchen with PVC Double glazed French doors with Juliet balcony (Furniture and appliances available via separate negotiation)
The Property Is Approached
The apartment is located on the first floor having a communal main entrance with doors located to both front and rear of the building having a telephone intercom system with door release button, the apartment having a white wood effect door with inset peep hole which gives access to the main reception hall.
Reception Hall (16'7" x 6'5" (5.05m x 1.96m))
Measured to widest points.
Being in good decorative order, radiator, space for desk if required, wall mounted intercom hand piece, door giving access to a built in cloaks/storage cupboard housing the Potterton gas central heating boiler, four further white wood effect doors give access off to all rooms, smoke alarm to ceiling, wall mounted thermostat.
Bathroom (6'3" x 6'3" (1.91m x 1.91m))
Measured to widest points.
Having a white three piece suite comprising of low level W.C. With push button cistern, pedestal wash hand basin with white ceramic tile splash back, panel bath having a wall mounted chrome fitted shower which works off the combi boiler, walls being partially tiled finished in a white high gloss ceramic tile, tile effect vinyl laid flooring.
Bedroom 1 (10'10" x 8'10" (3.30m x 2.69m))
A good sized double bedroom having space for bedroom furniture, telephone point, two locking PVC double glazed windows over looking the maintained gardens, good decorative order.
Bedroom 2 (8'10" x 6'8" (2.69m x 2.03m))
Single panel radiator, PVC double glazed window over looks the gardens.
Kitchen/Lounge/Diner (20'6" x 16'9" (6.25m x 5.11m))
Measured to widest points.
A good sized open plan lounge/diner/kitchen having ample space for all furniture, good decorative order, two panel radiators with thermostat control, T.V. Point with built in communal satellite dish, double opening PVC French doors having a Juliet style wrought iron finished balcony again over looking the gardens to the front, telephone point.
Set to the kitchen area we have a range of light Beech effect fitted wall and base units, black granite work surfaces having a bowl and a half sink and drainer with mixer tap, integrated Zanusi electric oven, four rind gas hob, brush stainless steel extractor and light above, walls being partially tiled colour co ordinated to the work surface, space and plumbing for washing machine and tall upright fridge freezer, tile effect Vinyl flooring (Please note appliances and furniture possibly available via separate negotiation)
Externally
The property has one allocated numbered court yard parking space which is located in a recess bay by the rear entrance door.
Directions
From our office on Nantwich Road proceed in the direction of Crewe railway station on reaching the first set of traffic lights turn left onto Edleston Road continue and upon reaching the set of traffic lights on the bridge turn left onto Wistaston Road there is almost immediately another set of traffic lights where you turn right onto Dunwoody Way, then take the first turning right into Harrison Drive, at the mini round about turn right where Trevithick House will be located on the "no road thoroughfare" in front of you main front entrance located opposite the grassed area. Access to the rear gained by turning right into Blount Close then following the road left to the rear court yard parking space at the back of the building rear entrance doors.
Services
All main services (not tested)
Tenure
The tenure of the property is understood to be leasehold The Lease has 125 Years Remaining with £12.00 pcm for Ground Rent and a further £115.00 pcm For the service charge (this should be verified prior to commitment)
You may download, store and use the material for your own personal use and research. You may not republish, retransmit, redistribute or otherwise make the material available to any party or make the same available on any website, online service or bulletin board of your own or of any other party or make the same available in hard copy or in any other media without the website owner's express prior written consent. The website owner's copyright must remain on all reproductions of material taken from this website.
Property Location
Marketed by Coppinger Boston
Disclaimer Property descriptions and related information displayed on this page are marketing materials provided by Coppinger Boston. estateagents365.uk does not warrant or accept any responsibility for the accuracy or completeness of the property descriptions or related information provided here and they do not constitute property particulars. Please contact Coppinger Boston for full details and further information.


