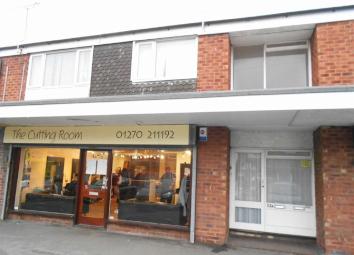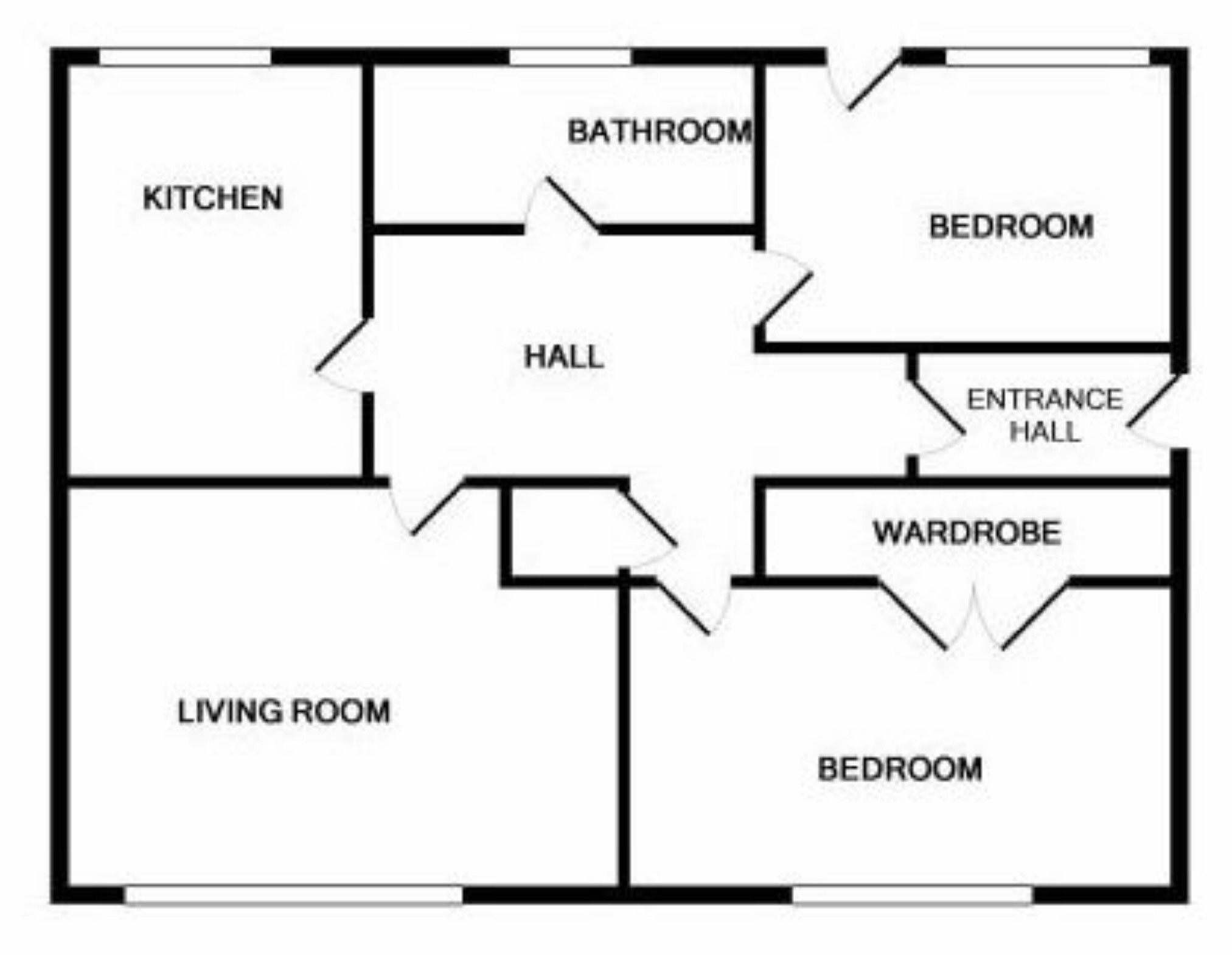Flat for sale in Crewe CW1, 2 Bedroom
Quick Summary
- Property Type:
- Flat
- Status:
- For sale
- Price
- £ 65,000
- Beds:
- 2
- Baths:
- 1
- Recepts:
- 1
- County
- Cheshire
- Town
- Crewe
- Outcode
- CW1
- Location
- Coleridge Way, Sydney, Crewe, Cheshire CW1
- Marketed By:
- Coppinger Boston
- Posted
- 2024-04-07
- CW1 Rating:
- More Info?
- Please contact Coppinger Boston on 01270 359788 or Request Details
Property Description
A deceptive excellent size two bedroom first floor apartment . Ideally located above a retail shop development. Benefitting from electric storage heating. PVC double glazing. Accommodation: Shared ground floor reception hall. Staircase ascending off to main front door. Hallway. Generous inner hallway. 17ft main lounge in excellent decorative order. Kitchen having a range of white fitted units with integrated oven, hob and hood Separate bathroom with modern white three piece suite and electic shower over bath. Excellent size master bedroom with built-in double wardrobe facility. Second bedroom located to the rear with door giving access out to the roof top balcony terrace.
Accommodation
Shared ground floor main entrance door to the ground floor shared reception hall with staircase ascending off to the flat. Top of the staircase door to the flat located on the lh side. Main door giving access into the reception hall.
Reception Hall (6' x 3'8" (1.83m x 1.12m))
Good decorative order. Stone tile effect tidy vinyl laid floor covering which leads through to the inner hallway.
Inner Hallway (10'3" x 9' (3.12m x 2.74m))
(to widest points)
Good decorative order. Smoke detector to ceiling. Door giving access to built-in storage cupboard. Five doors giving access off to all rooms.
Kitchen (12'8" x 7'4" (3.86m x 2.24m))
(to widest points)
Having a range of tidy white fitted wall, bas and storage units. Black roll edge granite effect work surfaces. Having a single stainless steel sink and drainer inset with mixer tap. Walls being partially tiled. Integrated electric oven, four ring electric hob with extractor hood above. Space and plumbing for washing machine. Sufficient space for fridge freezer appliance. PVC double glazed window to the rear elevation. Door giving access to the built-in cupboard housing the lagged hot water tank.
Lounge (16'8" x 12'5" (5.08m x 3.78m))
Excellent proportioned main lounge. Having ample space for lounge furniture. Wall mounted electric storage heater. Large PVC double glazed window to the front elevation with locking opening light. TV aerial point.
Bedroom 1 (9'5" x 14'8" (2.87m x 4.47m))
(excluding wardrobe)
Excellent proportioned master bedroom. Having ample space for wardrobe and bedroom furniture and having built-in double opening fitted wardrobe with high level storage cupboard above. TV aerial point. PVC double glazed window to the front elevation. Wall mounted electric storage heater.
Bedroom 2 (11'2" x 9' (3.40m x 2.74m))
Excellent proportioned second double bedroom. Good decorative order. Wall mounted electric storage heater. PVC double glazed window and locking opening light to the rear elevation. Half double glazed PVC panelled door gives access to the external roof top balcony terrace. Telephone point.
Bathroom (6'11" x 5'5" (2.11m x 1.65m))
Having a modern contemporary white three piece. Comprising of low level WC with push button cistern. Pedestal wash hand basin Panelled bath having a wall mounted Triton electric shower above and fitted shower curtain and rail. Walls being partially tiled finished in a marble effect grey ceramic tile. High level PVC opaque double glazed window to the rear elevation. Stylish rustic grey wood effect vinyl laid floor covering.
Externally
Accessed from Bedroom 2 door we have a roof top terrace dimensions being approximately 17ft in width by 11ft 9ins in depth. External light. Being a very useful addition sitting out area. PVC fascia board.
Directions
From our office on Nantwich Road proceed in the direction of Crewe Railway station passing through two sets of traffic lights. On reaching the main roundabout take the second exit left onto Macon Way. Proceed to the end and at the mini roundabout turn right onto Hungerford Road and take the fourth turning left into Coleridge Way, proceed to the row of shop premises on the rh side where the main entrance door is located between the hairdressers and nail salon
Services
All main services (not tested)
Tenure
The tenure is Leasehold of which the remaining Term is 123 years
You may download, store and use the material for your own personal use and research. You may not republish, retransmit, redistribute or otherwise make the material available to any party or make the same available on any website, online service or bulletin board of your own or of any other party or make the same available in hard copy or in any other media without the website owner's express prior written consent. The website owner's copyright must remain on all reproductions of material taken from this website.
Property Location
Marketed by Coppinger Boston
Disclaimer Property descriptions and related information displayed on this page are marketing materials provided by Coppinger Boston. estateagents365.uk does not warrant or accept any responsibility for the accuracy or completeness of the property descriptions or related information provided here and they do not constitute property particulars. Please contact Coppinger Boston for full details and further information.


