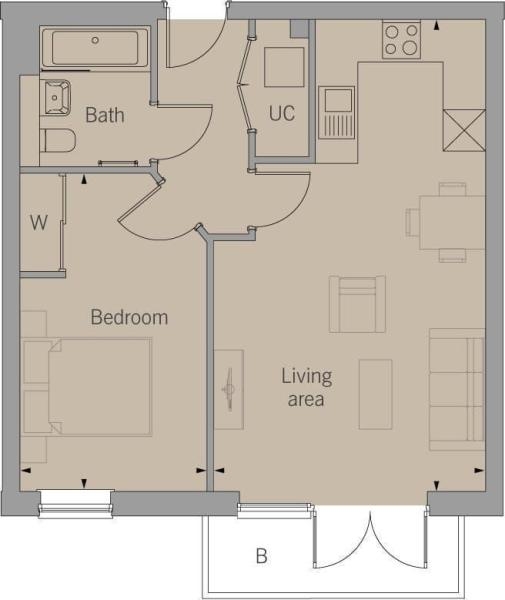Flat for sale in Crawley RH11, 1 Bedroom
Quick Summary
- Property Type:
- Flat
- Status:
- For sale
- Price
- £ 240,000
- Beds:
- 1
- Baths:
- 1
- Recepts:
- 1
- County
- West Sussex
- Town
- Crawley
- Outcode
- RH11
- Location
- Apex Apartment, West Green Drive, Crawley, West Sussex. RH11
- Marketed By:
- Zoom 995
- Posted
- 2024-05-17
- RH11 Rating:
- More Info?
- Please contact Zoom 995 on 01293 850036 or Request Details
Property Description
Zoom995 are proud to offer to the market this stunning one bedroom third floor apartment, situated in the convenient location of Crawley Town Centre. Built in 2018 by Crest Nicholson, the property comes with the remaining NHBC warranty on the property. Internally, the property benefits from an entrance hall with large storage cupboard, and leading to all rooms in the property. There is an open plan lounge/diner with patio doors leading onto the balcony flooding the room with light, and a perfect size dining area, ideal for entertaining. The room is open plan and leads onto the kitchen. The fully equipped larger than average, kitchen comes complete with a range of integrated appliances with space for more, there is also ample storage. The property further benefits from a large master bedroom with a range of built in wardrobes with mirrored sliding doors. There is also a large family bathroom, this white suite bathroom comes complete with both bath and shower facilities and additional features including a heated towel rail. Externally, the property has a balcony with plenty of room for seating, and overlooking the town centre. There is also allocated underground parking too. The development itself also benefits from a secure telephone entry system, a both bike and bin storage. Situated in the heart of Crawley town centre, the property benefits from ideal access to Crawley train station, Crawley leisure park and the county mall, making this the perfect first time or investment purchase.
Front Garden
Stairs to all floors, and secure telephone entry system.
Front Door
Leading to
Entrance Hall
Door to all rooms, secure telephone entry system, storage cupboard with space for washing machine. Laminate flooring and heater.
Lounge/diner (16' 09" x 13' 09" or 5.11m x 4.19m)
Window to front, and patio doors to front. TV point, laminate flooring, heater and power points.
Kitchen (7' 02" x 8' 09" or 2.18m x 2.67m)
A range of base and wall mounted units, stainless steel sink top and drainer with mixer taps. Electric oven and electric hob with extractor fan overhead. Built in fridge freezer and built in dishwasher. Laminate flooring and power points.
Bedroom (15' 09" x 9' 05" or 4.80m x 2.87m)
Window to front, built in wardrobes with sliding mirror doors, fitted carpet, power points and heater.
Bathroom
Low level WC, wash hand basin and panelled bath with mixer taps and shower attachment overhead. Heated towel rail, part tiled walls and laminate flooring. Extractor fan.
Parking
1 Allocated underground parking space.
Communal Garden
Situated to rear
Communal Bin Store
Access through basement
Communal Bike Store
Situated in basement
Property Location
Marketed by Zoom 995
Disclaimer Property descriptions and related information displayed on this page are marketing materials provided by Zoom 995. estateagents365.uk does not warrant or accept any responsibility for the accuracy or completeness of the property descriptions or related information provided here and they do not constitute property particulars. Please contact Zoom 995 for full details and further information.


