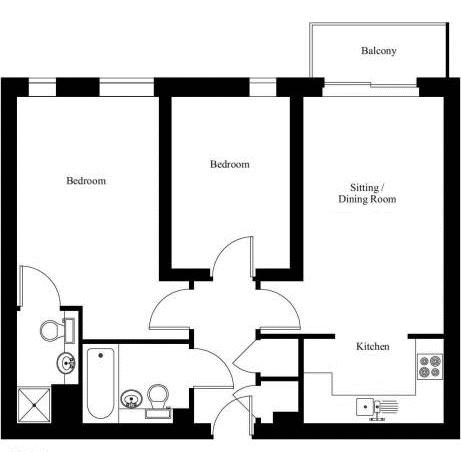Flat for sale in Crawley RH10, 2 Bedroom
Quick Summary
- Property Type:
- Flat
- Status:
- For sale
- Price
- £ 215,000
- Beds:
- 2
- Baths:
- 2
- Recepts:
- 1
- County
- West Sussex
- Town
- Crawley
- Outcode
- RH10
- Location
- Commonwealth Drive, Crawley RH10
- Marketed By:
- Devere Homes
- Posted
- 2019-02-20
- RH10 Rating:
- More Info?
- Please contact Devere Homes on 01293 853575 or Request Details
Property Description
De Vere are delighted to present this two bedroom two bathroom third floor apartment located in the desirable Pembroke Park development near to Crawley town centre. The property features include a good sized living area, master bedroom with en-suite, second bedroom, main bathroom, balcony, fitted kitchen, an underground allocated parking space and permit parking.
Pembroke Park is a well thought out modern apartment development centrally located in the town, convenient for a range of shopping options, entertainment facilities, restaurants and bars. With great links to local mainline train stations, the M23/M25 motorway network and Gatwick airport making Pembroke Park the first choice for a modern lifestyle.
Entrance Hall
Door to Living and Kitchen Area, Bedroom 1, Bedroom 2 and Bathroom. Storage cupboard and cupboard housing hot water cylinder.
Living Area (16' 3'' x 9' 9'' (4.945m x 2.97m))
Sliding patio door to balcony. Open plan to kitchen.
Kitchen (5' 10'' (max) x 9' 8'' (max) (1.784m x 2.946m))
Range of wall and base units with work surface over, sink unit, space for fridge/freezer, integrated washer dryer, inset electric hob with cooker hood and fitted electric oven.
Bedroom 1 (16' 6'' (max)x 11' 10'' (max) (5.037m x 3.613m))
Door to En-Suite, double glazed windows to rear and radiator.
En-Suite
White suite comprising shower cubicle, wash basin, WC, radiator and extractor fan. Vinyl flooring and part tiled walls.
Bedroom 2 (11' 8'' x 8' 2'' (3.554m x 2.5m))
Double glazed window to rear and radiator.
Bathroom
White suite comprising panel bath with mixer tap and shower attachment, wash basin, WC, extractor fan and radiator. Vinyl flooring and part tiled walls.
Parking
One underground allocated space. One resident parking permit and visitor permit.
Service Charges
£1995.84 for period 01/04/18 - 31/03/19
Ground Rent
£250 per year.
Lease
125 Years from 24th June 2007
Property Location
Marketed by Devere Homes
Disclaimer Property descriptions and related information displayed on this page are marketing materials provided by Devere Homes. estateagents365.uk does not warrant or accept any responsibility for the accuracy or completeness of the property descriptions or related information provided here and they do not constitute property particulars. Please contact Devere Homes for full details and further information.


