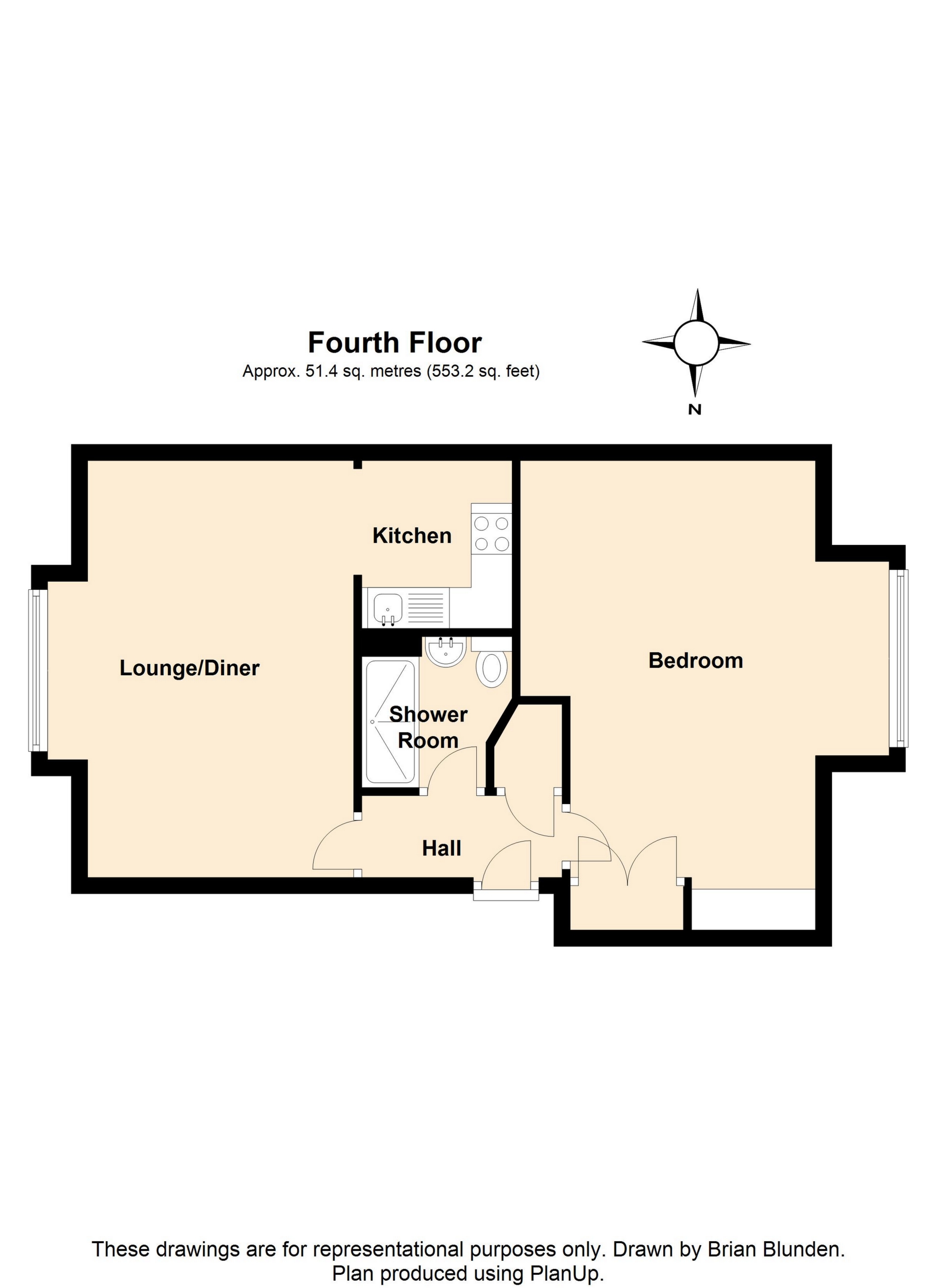Flat for sale in Crawley RH10, 1 Bedroom
Quick Summary
- Property Type:
- Flat
- Status:
- For sale
- Price
- £ 215,000
- Beds:
- 1
- Baths:
- 1
- Recepts:
- 1
- County
- West Sussex
- Town
- Crawley
- Outcode
- RH10
- Location
- Beverley Mews, Three Bridges RH10
- Marketed By:
- Shillan Sales and Lettings
- Posted
- 2018-10-22
- RH10 Rating:
- More Info?
- Please contact Shillan Sales and Lettings on 01293 853574 or Request Details
Property Description
Detailed Description
Offered to the market with a share of the freehold is this appealing apartment situated on the fourth (top) floor of a modern late 1990's constructed development conveniently located within walking distance of Crawley Town Centre and Three Bridges mainline train station. This unit is ideal for investment or first time purchasers and affords good size accommodation comprising entrance hall, lounge, fitted kitchen and large double bedroom and shower room/wc. Outside there is an allocated parking space and visitor parking. No onward chain
Communal entrance hall with stairs to upper floors.
Fourth floor : Entrance door to:
Hall : Dimplex radiator, entryphone, access hatch to loft, built in cupboard housing 'Elson' electric water heater (replaced 3 years ago), shelving, panel style doors to:
Lounge : 16'7" x 12'7" (5.05m x 3.84m), Front aspect, feature part sloping ceiling, double glazed window, electric radiator, two wall uplighters, light wood effect flooring, archway to:
Kitchen : 6'8" x 6'7" (2.03m x 2.01m), Fitted with a range of light wood fronted units comprising wall cupboards, display/ storage shelves, floor cupboards and drawers, complimentary laminate marble effect work surfaces, inset stainless steel single drainer sink unit, mixer tap, wine rack, part ceramic tiled walls, integrated two ring ceramic hob, oven, 'Bosch' dishwasher, 'Hoover' washing machine, 'lec' fridge freezer, ceiling spot lights, ceramic tiled floor.
Bedroom : 16'8" x 13'9" (5.08m x 4.19m), Rear aspect, feature part sloping ceiling, double glazed window, built in double wardrobe cupboard, adjacent storage/display shelving, cupboard housing condenser clothes dryer, ceiling and wall spotlights, light wood effect flooring, electric radiator.
Shower room/WC : With light coloured suite comprising double width shower cubicle with tray, wall mounted overhead spray and control, glazed screen, pedestal wash basin, mixer tap, WC, part ceramic tiled walls, mirrored wall mounted vanity unit with light over, glazed shelves, 'Hyco' wall mounted hair drier, chrome style heated towel rail, recessed ceiling downlighters, extractor fan, ceramic tiled floor.
Outside
one allocated parking space : Plus additional visitor parking, cycle rack.
Leasehold
service charges : £114 per month, £1368PA
ground rent : Nil
share of freehold included
Property Location
Marketed by Shillan Sales and Lettings
Disclaimer Property descriptions and related information displayed on this page are marketing materials provided by Shillan Sales and Lettings. estateagents365.uk does not warrant or accept any responsibility for the accuracy or completeness of the property descriptions or related information provided here and they do not constitute property particulars. Please contact Shillan Sales and Lettings for full details and further information.


