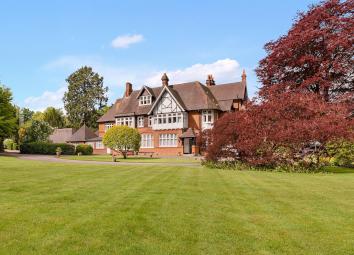Flat for sale in Coulsdon CR5, 2 Bedroom
Quick Summary
- Property Type:
- Flat
- Status:
- For sale
- Price
- £ 450,000
- Beds:
- 2
- County
- London
- Town
- Coulsdon
- Outcode
- CR5
- Location
- Longshaw, Hazelwood Lane, Chipstead CR5
- Marketed By:
- Thomas & May, Surrey
- Posted
- 2024-04-28
- CR5 Rating:
- More Info?
- Please contact Thomas & May, Surrey on 01737 483601 or Request Details
Property Description
This two bedroom property which has been thoughtfully refurbished throughout to a very high standard stands in just over 3 acres of manicured and landscaped communal grounds and is set in an elevated location within the sought after village of Chipstead. The apartment affords beautiful views of the surrounding countryside and adjoining open fields and features include: 22' x 13’ Sitting Room, 17’ x 11’ Master Bedroom, Integrated Kitchen/Breakfast Room, Shower Room, Second Bedroom, Study Area, 16' Garage and No Onward Chain.
Commual entrance hall
Stairs leading up to first floor landing, further stairs leading to second floor.
Own front door
Leading through to:
Entrance hall
Wood flooring, down-lighters, radiator with cover, entry-phone system, telephone point, power point, Salus control panel for on-line control for hot water and heating, stairs leading up to:
Sitting room
6.96m (22' 10") x 4.01m (13' 2")
Front aspect windows with leaded lights, double panelled radiator, power points, down-lighters, t.V. Aerial point, feature brick wall, fitted cupboard with drawers, further fitted cupboard with wooden work surface above, sky-light window.
Kitchen/breakfast room
3.91m (12' 10") x 3.58m (11' 9")
Fitted in a range of wall mounted and base level units in Shaker style, wooden work surface, stainless steel sink with chrome mixer tap, feature brick wall, integrated oven and grill with 5 ring gas hob, two integrated fridges with freezer compartment, integrated washing machine, integrated slim-line dishwasher, concealed lighting, plate rail, power points, recessed display cabinet with lighting, extractor hood, further recessed display cabinets with down-lighters, rear aspect glazed window overlooking countryside with leaded light inserts, radiator, continuation of wood flooring.
Master bedroom
5.46m (17' 11") x 3.40m (11' 2")
Rear aspect glazed window with leaded light inserts, window seat with storage, double fitted wardrobes with hanging rail and shelving, power points, dimmer switch, part beamed ceiling.
Bedroom 2
3.25m (10' 8") x 2.06m (6' 9")
Rear aspect Velux skylight window, double fitted wardrobe with hanging rail and double shelves, inset lighting, double radiator, power points, part beamed ceiling.
Study
Fitted cupboards, fitted desk, power points, down-lighters.
Shower room
Comprising vanity unit with inset wash hand basin and chrome style mixer tap, low level w.C. With concealed cistern, shower cubicle with Rainforest shower head and chrome shower attachment, tiled walls, wood flooring, cupboard housing boiler, front and side aspect leaded light glazed sash windows, down-lighters.
Outside
manicured and landscaped communal gardens
Allotments, sunken garden, manicured lawns, outside water tap, outside lighting, laurel hedging.
Garage en bloc
communal basement storage area
communal loft storage area
Property Location
Marketed by Thomas & May, Surrey
Disclaimer Property descriptions and related information displayed on this page are marketing materials provided by Thomas & May, Surrey. estateagents365.uk does not warrant or accept any responsibility for the accuracy or completeness of the property descriptions or related information provided here and they do not constitute property particulars. Please contact Thomas & May, Surrey for full details and further information.


