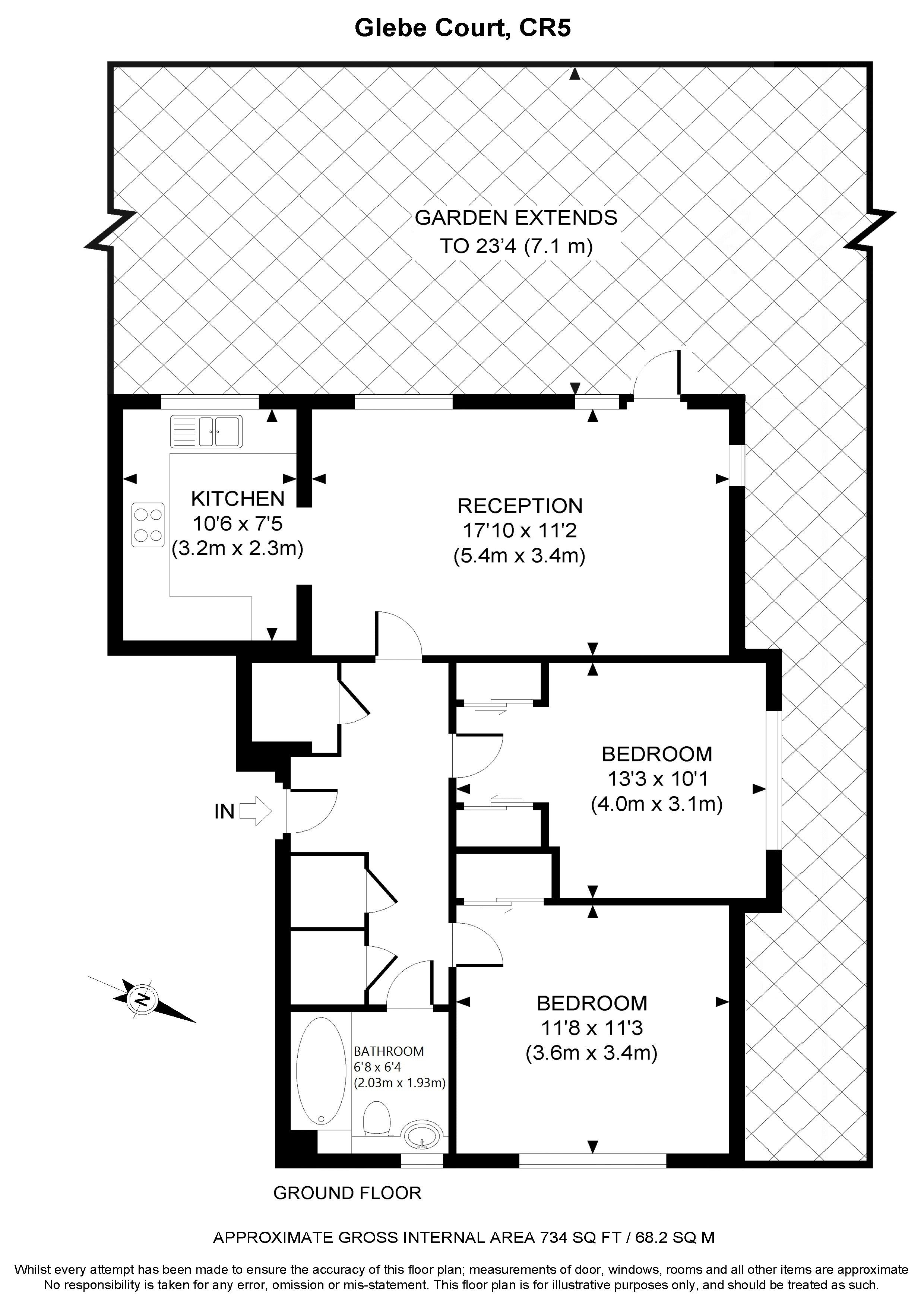Flat for sale in Coulsdon CR5, 2 Bedroom
Quick Summary
- Property Type:
- Flat
- Status:
- For sale
- Price
- £ 275,000
- Beds:
- 2
- Baths:
- 1
- Recepts:
- 1
- County
- London
- Town
- Coulsdon
- Outcode
- CR5
- Location
- Whitethorn Avenue, Coulsdon CR5
- Marketed By:
- Choices - Caterham
- Posted
- 2018-11-29
- CR5 Rating:
- More Info?
- Please contact Choices - Caterham on 01883 596879 or Request Details
Property Description
****open day Saturday 17th - by appointment only****
garden flat - Choices are pleased to present to the market this ground floor two bedroom apartment with private rear garden. Situated perfectly for those needing to commute, as the property is just a short walk from Woodmansterne train station providing great transport links. Well-presented throughout the property comprises; entrance hall with plenty of storage cupboards, large lounge/diner with door to private rear garden, a fitted kitchen, two double bedrooms both with built in wardrobes and a modern family bathroom. Additional benefits include double glazing, gas central heating and an allocated parking space to the front of the building. Coulsdon town centre is located close by, and has a vast range of shops, restaurants and amenities. This would make a great first time home. Call Choices now to arrange your viewing. EPC Rating C.
*Ground floor apartment
*Two double bedroom
*Plenty of storage
*Double glazing
*Gas central heating
*Private rear garden
*Allocated parking space
*0.3 miles to Woodmansterne
*Close to Coulsdon town centre
*Buyers Commission May Be Required
Entrance Hall
Radiator. Three storage cupboards. Wood laminate flooring.
Reception (17' 10'' x 11' 2'' (5.43m x 3.40m))
Double glazed patio door to rear. Double glazed window to rear and side. TV aerial socket. Telephone point. Radiator.
Kitchen (10' 6'' x 7' 5'' (3.20m x 2.26m))
Double glazed window to rear. Fitted with a range of wall and base level units with complementary work surface over. Stainless steel sink/drainer unit. Built in electric oven. Built in gas hob. Extractor hood. Integrated dishwasher. Space for fridge/freezer and washing machine. Part tiled walls. Ceramic tiled flooring.
Bedroom 1 (11' 8'' x 11' 3'' (3.55m x 3.43m))
Double glazed window to front. Radiator. Built in double wardrobe.
Bedroom 2 (13' 3'' x 10' 1'' (4.04m x 3.07m))
Double glazed window to side. Radiator. Two built in wardrobes.
Bathroom (6' 8'' x 6' 4'' (2.03m x 1.93m))
Double glazed window to front. Heated towel rail. Fitted with a white suite comprising; panel enclosed bath with shower over, vanity wash basin unit and low level WC. Extractor fan. Part tiled walls. Ceramic tiled flooring.
Rear Garden
Mainly laid to lawn. Patio area. Pond. Enclosed by fencing.
Tenure (Leasehold)
Term : 99 years from 1 November 2001
Buyers Commission May Be Required*
*Full details available upon request.
Property Location
Marketed by Choices - Caterham
Disclaimer Property descriptions and related information displayed on this page are marketing materials provided by Choices - Caterham. estateagents365.uk does not warrant or accept any responsibility for the accuracy or completeness of the property descriptions or related information provided here and they do not constitute property particulars. Please contact Choices - Caterham for full details and further information.


